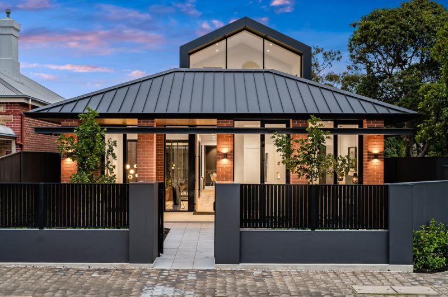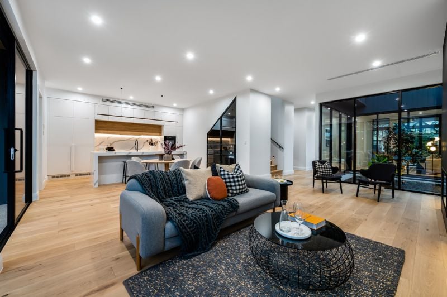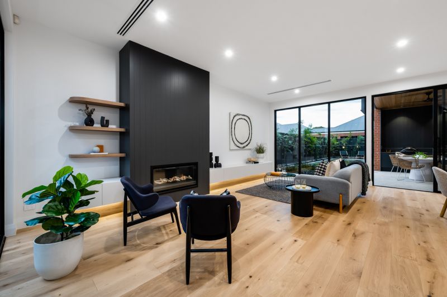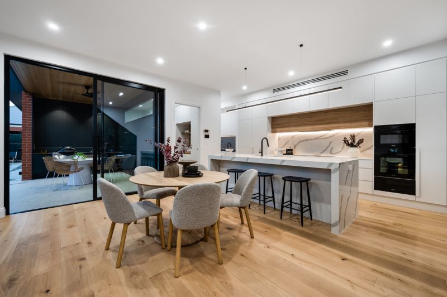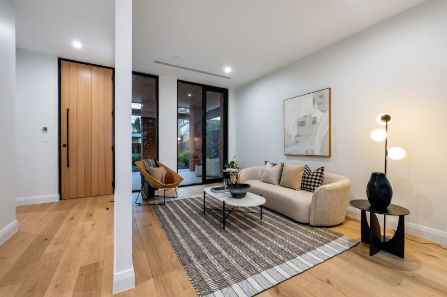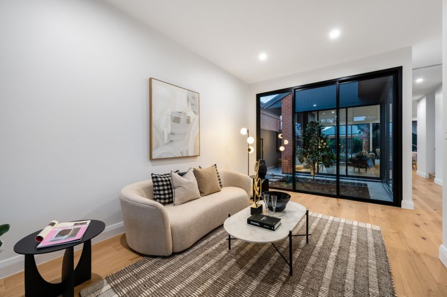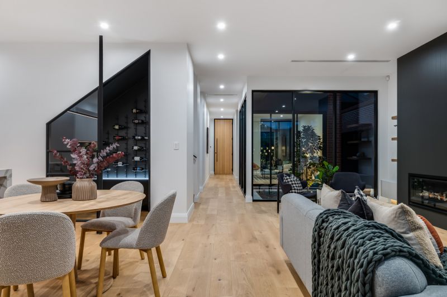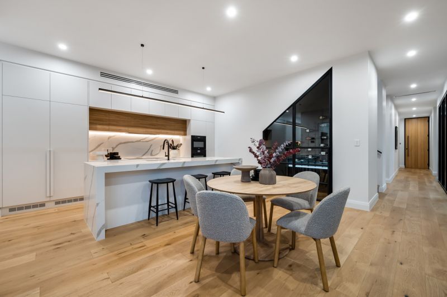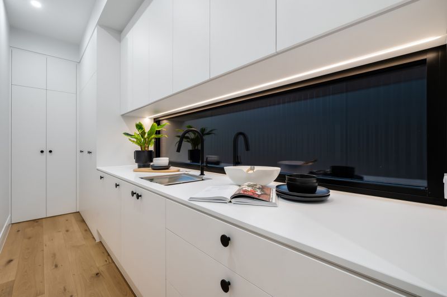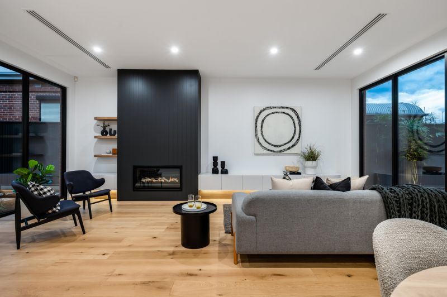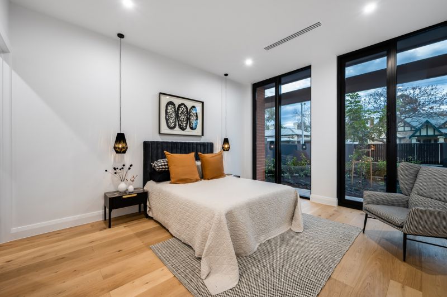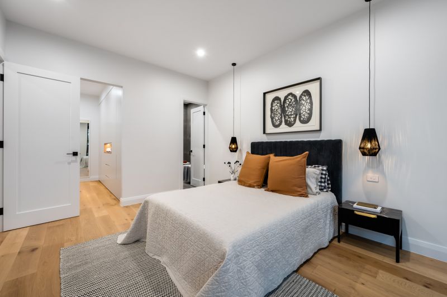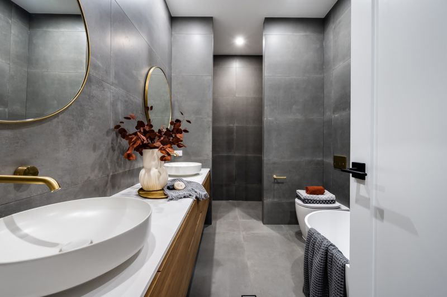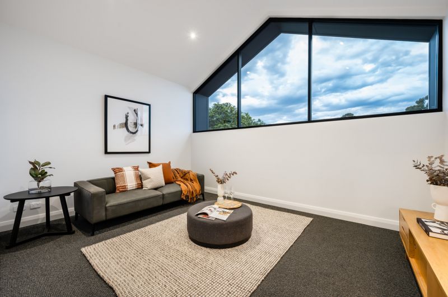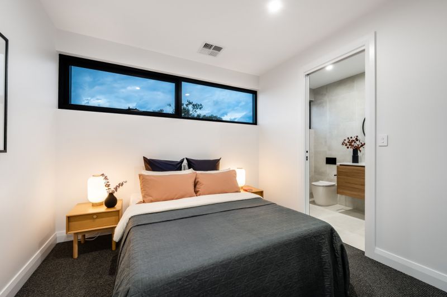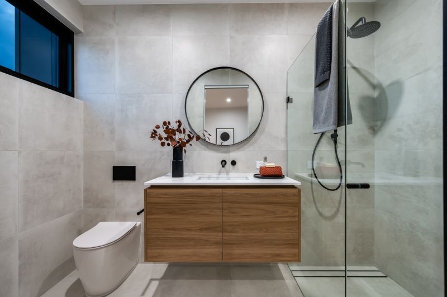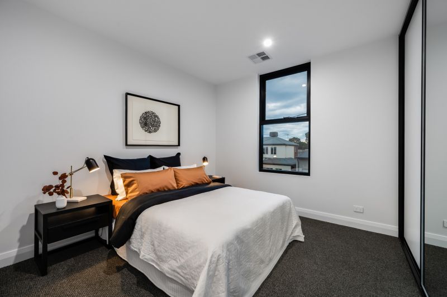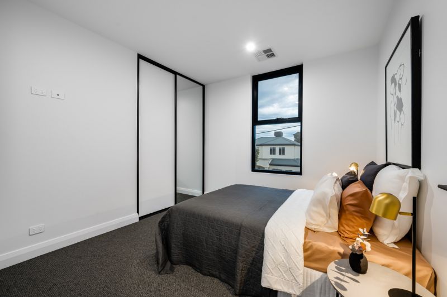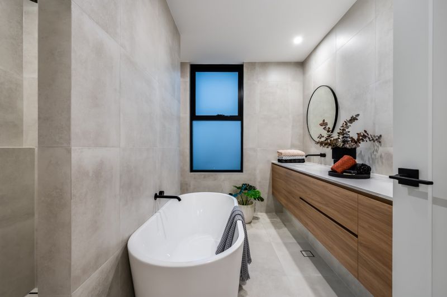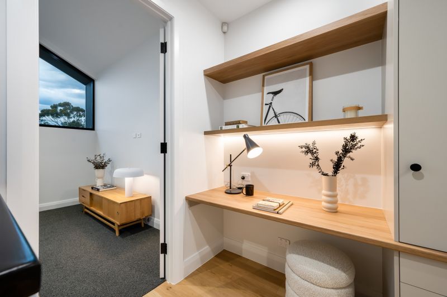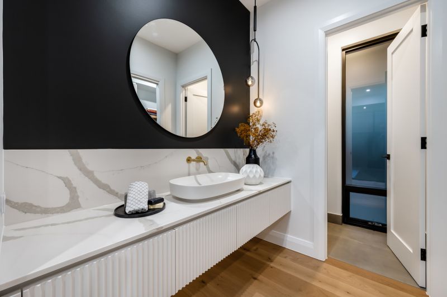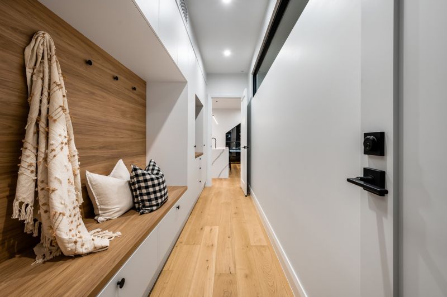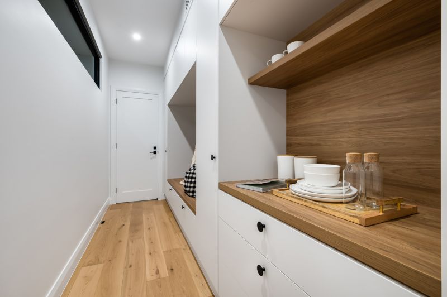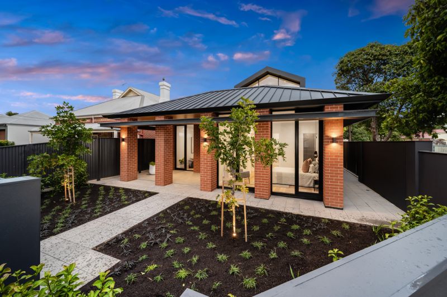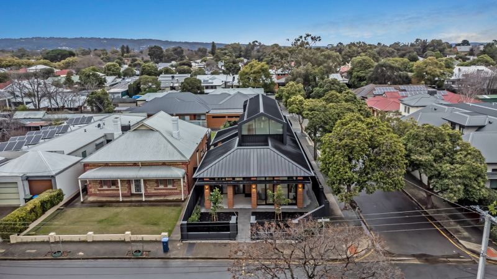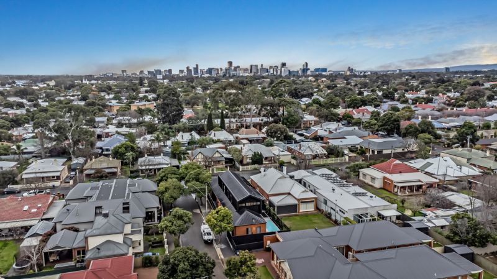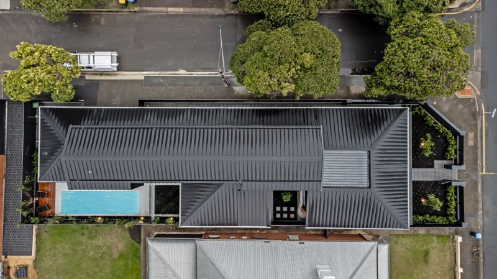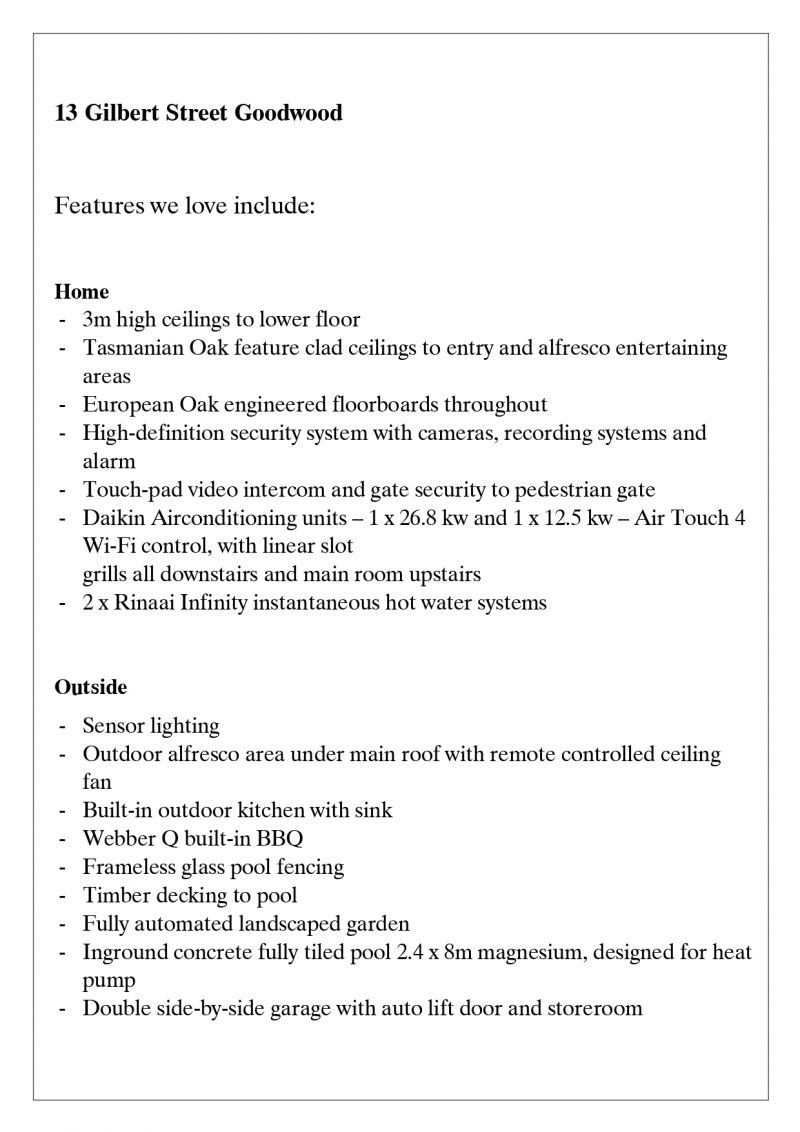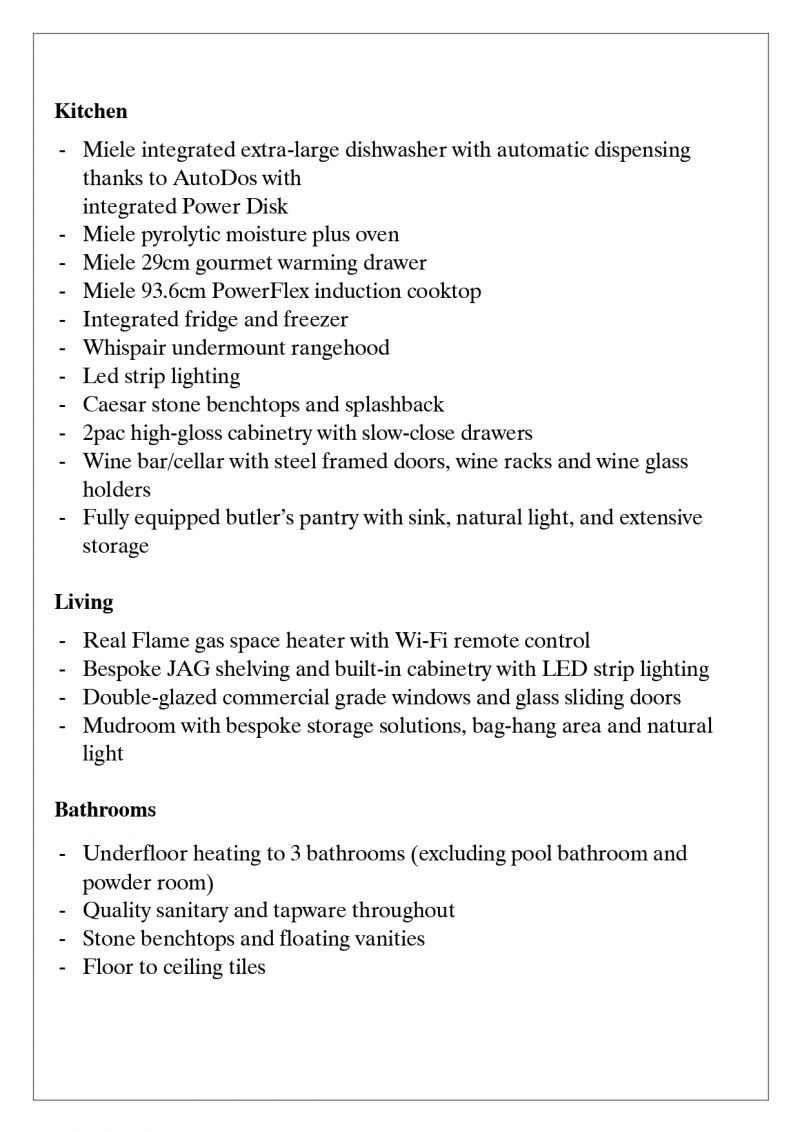13 Gilbert Street, Goodwood
House
Sold by Steve Alexander - Alexander Real Estate
Stunning brand-new luxury architectural designer home on 514 sqm of land over two levels with in-ground pool.
Working within the constraints of the planning requirements for this pocket of Goodwood, the builder from the Aria Building Group set about pushing design boundaries to create a modern, futuristic home that took advantage of its northern aspect. Strong and commanding, the home's pitched cathedral shaped roof provides an abundance of space to house an impressive amount of accommodation. Luxury finishes, high-tech gadgets and a superior interior-design colour palate have been hand picked by the owner-builders, their care and elegant styling are evident throughout. If you've been looking for a new build with exemplary attention to detail and bespoke luxury finishes, then this home is a must to inspect.
The corner allotment allows for a versatile floorplan with double garaging to the rear and double width living at the front to make the most of the northern light. There are 3 or 4 bedrooms upstairs and the main on the ground floor.
At street-level, the home has been designed for modern family living with a primary bedroom suite offering a spacious walk-in dressing room and adjacent ensuite bathroom with stand-alone bath. The front living room is gifted with a double aspect to the front and views into the internal courtyard.
Open plan living in the family, dining and kitchen is a breeze with show-stopping features such as an exposed glass-encased wine cellar bar, waterfall Caesarstone cascading down the anchoring island bench, Miele appliances, a 5m long butler's pantry, Real Flame gas heater to the family room, and the ultimate mud-room with custom Jag joinery.
A laundry and powder room sit behind the internal timber staircase.
The light-filled void of the stairwell propels you to the 2nd story, where vaulted roof lines and a flexible floorplan, means you decide whether it's 3 bedrooms and a family/theatre room or convert to 4 bedrooms. There is a study nook, guest bedroom with ensuite plus a spacious family bathroom.
Outdoor entertaining is well-considered and perfectly executed. The under-cover alfresco entertaining area off the family room has a Webber Q built-in BBQ to the outdoor kitchen and over-looks the 8m long pool. Having thought of everything, the owners added an external pool bathroom and storeroom to the rear of the home, and internal access into the garage through to the house.
Working within the constraints of the planning requirements for this pocket of Goodwood, the builder from the Aria Building Group set about pushing design boundaries to create a modern, futuristic home that took advantage of its northern aspect. Strong and commanding, the home's pitched cathedral shaped roof provides an abundance of space to house an impressive amount of accommodation. Luxury finishes, high-tech gadgets and a superior interior-design colour palate have been hand picked by the owner-builders, their care and elegant styling are evident throughout. If you've been looking for a new build with exemplary attention to detail and bespoke luxury finishes, then this home is a must to inspect.
The corner allotment allows for a versatile floorplan with double garaging to the rear and double width living at the front to make the most of the northern light. There are 3 or 4 bedrooms upstairs and the main on the ground floor.
At street-level, the home has been designed for modern family living with a primary bedroom suite offering a spacious walk-in dressing room and adjacent ensuite bathroom with stand-alone bath. The front living room is gifted with a double aspect to the front and views into the internal courtyard.
Open plan living in the family, dining and kitchen is a breeze with show-stopping features such as an exposed glass-encased wine cellar bar, waterfall Caesarstone cascading down the anchoring island bench, Miele appliances, a 5m long butler's pantry, Real Flame gas heater to the family room, and the ultimate mud-room with custom Jag joinery.
A laundry and powder room sit behind the internal timber staircase.
The light-filled void of the stairwell propels you to the 2nd story, where vaulted roof lines and a flexible floorplan, means you decide whether it's 3 bedrooms and a family/theatre room or convert to 4 bedrooms. There is a study nook, guest bedroom with ensuite plus a spacious family bathroom.
Outdoor entertaining is well-considered and perfectly executed. The under-cover alfresco entertaining area off the family room has a Webber Q built-in BBQ to the outdoor kitchen and over-looks the 8m long pool. Having thought of everything, the owners added an external pool bathroom and storeroom to the rear of the home, and internal access into the garage through to the house.

