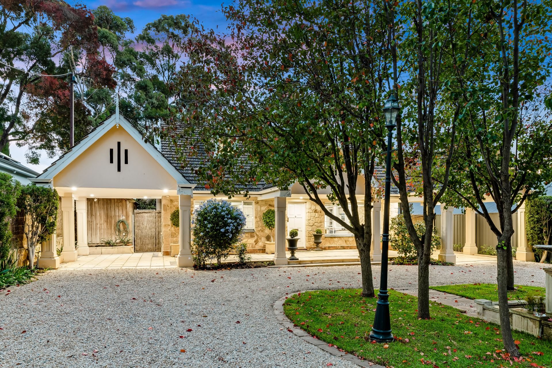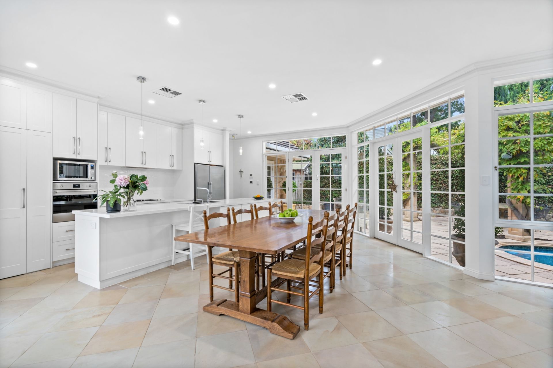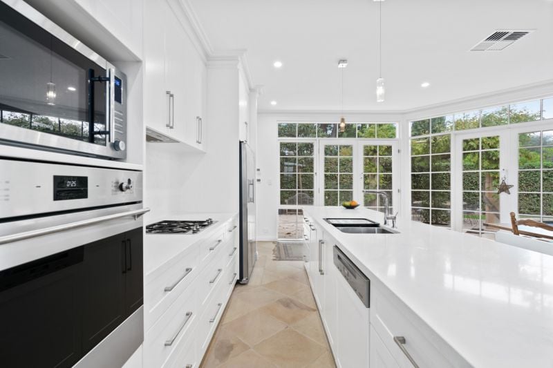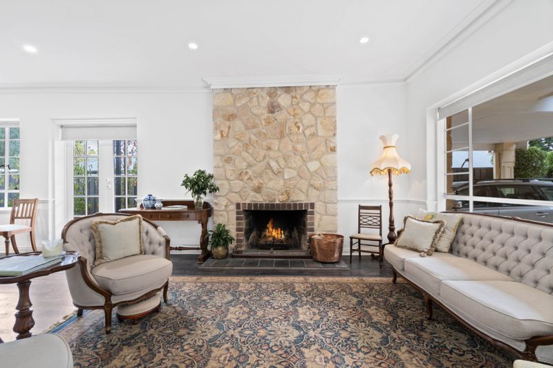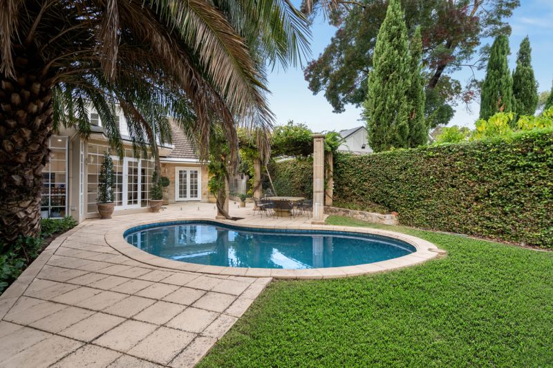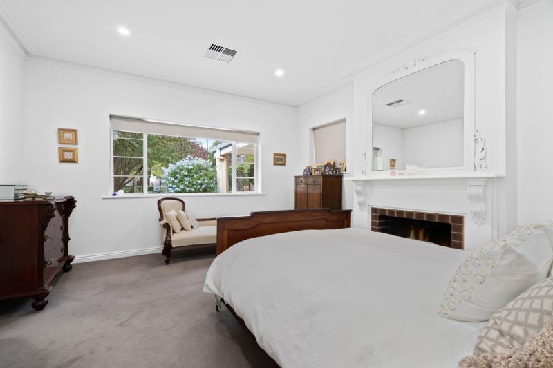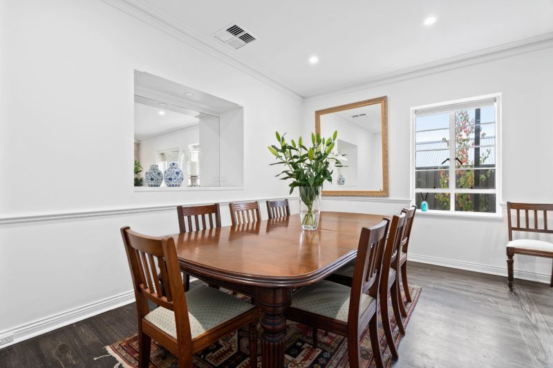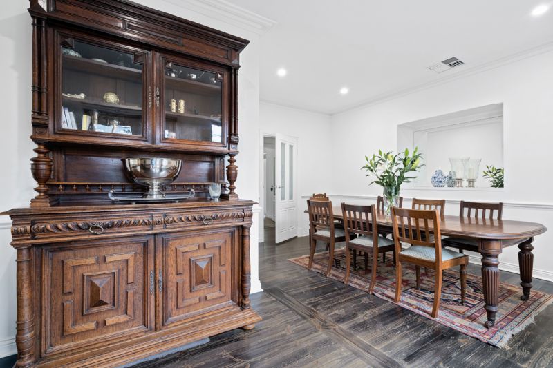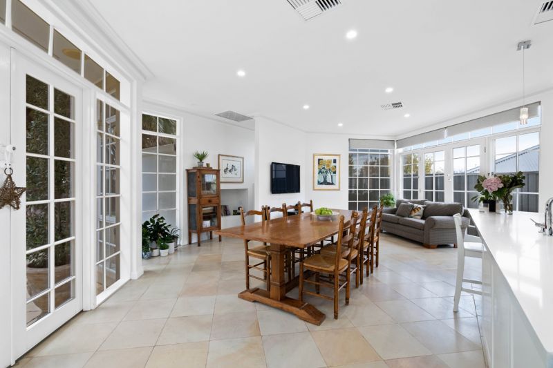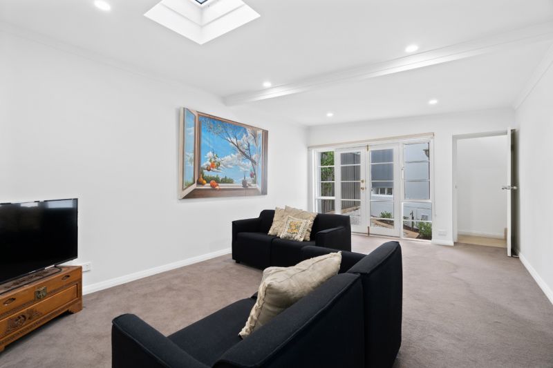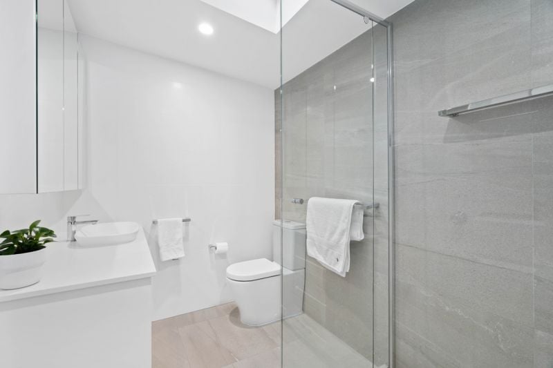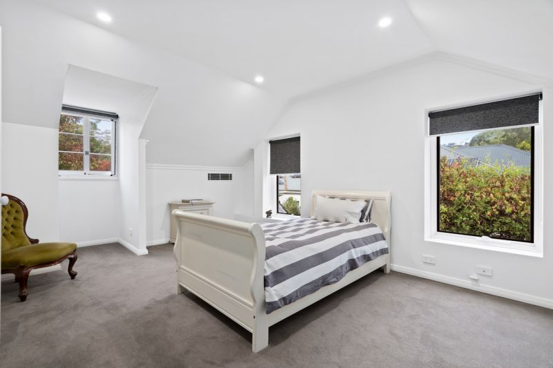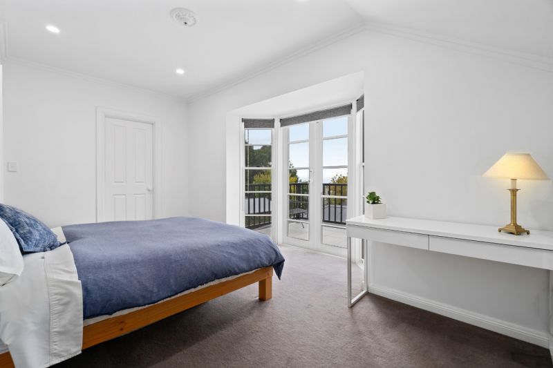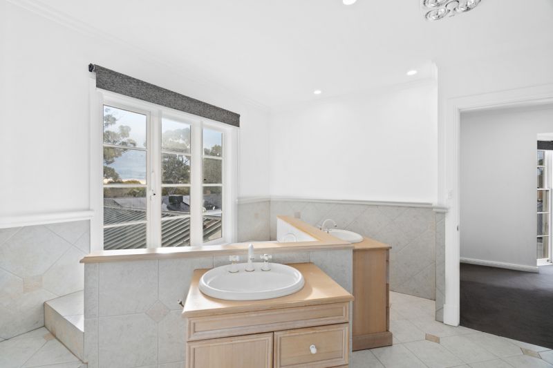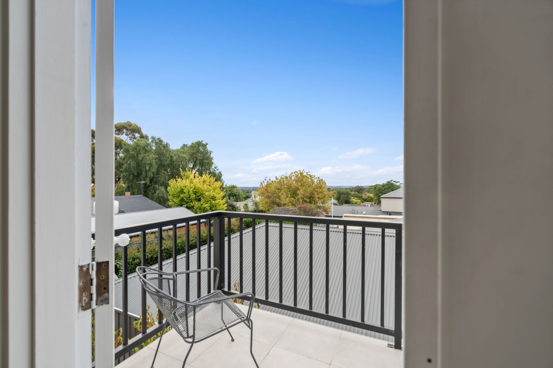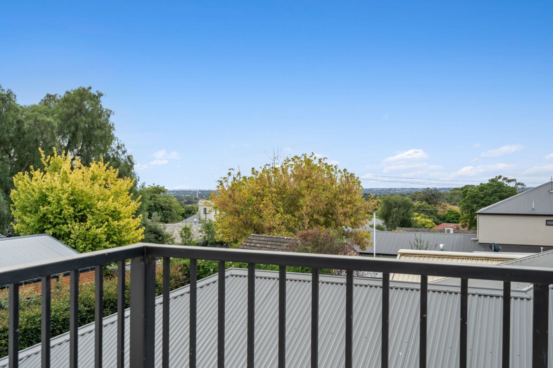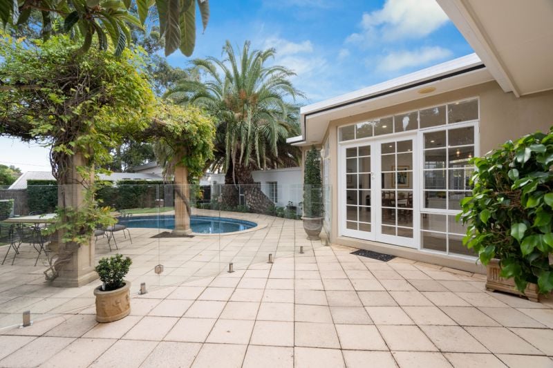9 Penarth Avenue, Beaumont
House
Charming hidden gem in quiet cul-de-sac location over 3 levels with self-contained wing on 918sqm (approx.)
Built in 1960 the home's mid-century architectural features include beautiful sandstone clad walls that combine with traditional and modern elements to create a wonderful family home. Renovated and updated by Urban Habitats in 2018, this home has been tastefully decorated and will appeal to buyers looking for a completed home to move in and enjoy.
Elegant and under-stated, the home's interior furnishings are neutral and sophisticated. Off the main central hall is the formal lounge and dining room. Large picture windows bathe this space with light, and the original stone fireplace is a statement piece. Solid timber floors flow to the dining room and double French doors lead to the northern courtyard.
The main bedroom at the front of the home on ground level features an open fireplace, extensive built-in robes and stunning luxury ensuite bathroom with under floor heating and heated towel rails. There is another room on this level that would be an ideal study/office or music room, which opens to the paved courtyard area.
Colonial French windows wrap around the casual living & dining space at the rear of the home and allow access to many parts of the garden with natural light filtering through. The modern white kitchen features shaker-style 2pac doors, Caesarstone benchtops, 3.6m long island bench, s/s Smeg gas cooktop/electric wall oven & Miele dishwasher.
The private rear resort-style garden revolves around the gorgeous in-ground pool and wisteria covered pavilion. Evening entertaining is ideal for large or small gatherings with night-time garden lighting and an extensive paved patio that interacts with the rear living area of the home.
Off the family room at a lower level is a separate wing providing an abundance of uses such as teenager's retreat, extended family or Airbnb with a living room and bedroom plus renovated ensuite bathroom and laundry/utility room.
Upstairs, the home provides an additional two bedrooms with vaulted ceilings, extensive built-ins and a two-way bathroom with elevated spa bath. The northern bedroom has its own private balcony with tree-top views. Features include:
• Quality Italian tiles & Caesarstone top vanities
• 2pac cabinetry
• Ducted r/c air conditioning throughout
• Split system a/c in downstairs bedroom/living area
• Automated driveway gates with circular driveway
• Salt water/chlorinated pool
• Pedestrian access to Beaumont Common
• Zoned for Linden Park/Burnside Primary & Glenunga High
Elegant and under-stated, the home's interior furnishings are neutral and sophisticated. Off the main central hall is the formal lounge and dining room. Large picture windows bathe this space with light, and the original stone fireplace is a statement piece. Solid timber floors flow to the dining room and double French doors lead to the northern courtyard.
The main bedroom at the front of the home on ground level features an open fireplace, extensive built-in robes and stunning luxury ensuite bathroom with under floor heating and heated towel rails. There is another room on this level that would be an ideal study/office or music room, which opens to the paved courtyard area.
Colonial French windows wrap around the casual living & dining space at the rear of the home and allow access to many parts of the garden with natural light filtering through. The modern white kitchen features shaker-style 2pac doors, Caesarstone benchtops, 3.6m long island bench, s/s Smeg gas cooktop/electric wall oven & Miele dishwasher.
The private rear resort-style garden revolves around the gorgeous in-ground pool and wisteria covered pavilion. Evening entertaining is ideal for large or small gatherings with night-time garden lighting and an extensive paved patio that interacts with the rear living area of the home.
Off the family room at a lower level is a separate wing providing an abundance of uses such as teenager's retreat, extended family or Airbnb with a living room and bedroom plus renovated ensuite bathroom and laundry/utility room.
Upstairs, the home provides an additional two bedrooms with vaulted ceilings, extensive built-ins and a two-way bathroom with elevated spa bath. The northern bedroom has its own private balcony with tree-top views. Features include:
• Quality Italian tiles & Caesarstone top vanities
• 2pac cabinetry
• Ducted r/c air conditioning throughout
• Split system a/c in downstairs bedroom/living area
• Automated driveway gates with circular driveway
• Salt water/chlorinated pool
• Pedestrian access to Beaumont Common
• Zoned for Linden Park/Burnside Primary & Glenunga High

