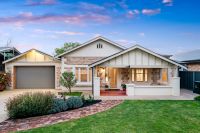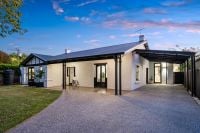5a Cardigan Avenue, Felixstow
House
Modern, contemporary duplex full of stunning, quality features.
Meticulously crafted and uniquely designed, this home maximises its generous allotment, offering a compelling, long-term option for both downsizers and families. With up to two bedrooms conveniently located on the ground floor, the home provides unparalleled flexibility to adapt to family dynamics and lifestyle changes.
The fully fenced garden has a dedicated pedestrian path leading to the formal entry. A beautiful timber staircase presents itself, with two sets of French glass doors connecting the front and rear of the home. The first door leads you to the front living room with dual-aspect windows adorned with classic, quality drapes, giving an abundance of light to this formal space.
The casual open-plan living area is a masterpiece of design, showcasing complementing curves evident in the sweeping granite kitchen bench and the frameless curved window in the dining room. The kitchen, designed to accommodate large gatherings, boasts a dual-use custom and black granite worktop. High-end Smeg appliances, including a 5-burner gas cooktop and 900mm wide under-bench oven, as well as a Bosch dishwasher and a walk-in pantry that offers plenty of space and ample shelving.
Stackable bi-fold timber doors connect the alfresco entertaining area to the family room. Outside, pull-down blinds provide all-weather entertaining enjoyment and privacy. The fully paved outdoor area extends to the rear of the house, where you will discover a generously sized lawn area that highlights the vastness of the allotment.
Back inside, the flexible design offers a large guest bedroom to the rear with a clever bathroom that incorporates a powder room and a designated shower and vanity space behind a mosaic-tiled feature wall, complementing the 2 stunning marble vanity tops. The guest bedroom offers wall-to-wall built-in robes and views over the garden and could easily be used as the primary bedroom.
A large laundry is found on this level with external access, ample storage under the stairs, and direct access to the double-length garage.
Ascending the stairs, the quality build is evident in luxurious carpeting, ambient lighting and rich window drapes that grace the well-positioned windows in the living room at the top of the stairs. A 3rd bedroom has built-in robes, a powder room off the living area, and a sizeable primary bedroom suite with a partition wall creating a walk-through closet. The ensuite bathroom is luxurious, with a step-up deep bath, floor-to-ceiling tiles, a shower alcove, and a marble vanity top.
A truly stunning, quality property that will evolve to suit the new owners and offer up to 4 bedrooms should it be required. It's also a design that would facilitate a work-from-home family using the front room as an office.
Features include:
• High ceilings throughout
• Timber floors, quality carpets and window treatments
• Up to 3 living areas
• Up to 4 bedrooms
• Security alarm system
• Ducted reverse cycle zoned air-conditioning
• Ceiling fans in upstairs bedrooms
• Retractable blinds to outdoor entertaining area and rear bedroom
• Automated front drive-way gates
• Automated garage door and room for two cars
• Automated watering system to the rear garden
Zoned to East Marden and Felixstow Primary schools and Charles Campbell College.
Walking distance to Linear Park and at the end of the street with Felixstow Reserve, gourmet shops, eateries on Lower North East Road, and major supermarkets.
The fully fenced garden has a dedicated pedestrian path leading to the formal entry. A beautiful timber staircase presents itself, with two sets of French glass doors connecting the front and rear of the home. The first door leads you to the front living room with dual-aspect windows adorned with classic, quality drapes, giving an abundance of light to this formal space.
The casual open-plan living area is a masterpiece of design, showcasing complementing curves evident in the sweeping granite kitchen bench and the frameless curved window in the dining room. The kitchen, designed to accommodate large gatherings, boasts a dual-use custom and black granite worktop. High-end Smeg appliances, including a 5-burner gas cooktop and 900mm wide under-bench oven, as well as a Bosch dishwasher and a walk-in pantry that offers plenty of space and ample shelving.
Stackable bi-fold timber doors connect the alfresco entertaining area to the family room. Outside, pull-down blinds provide all-weather entertaining enjoyment and privacy. The fully paved outdoor area extends to the rear of the house, where you will discover a generously sized lawn area that highlights the vastness of the allotment.
Back inside, the flexible design offers a large guest bedroom to the rear with a clever bathroom that incorporates a powder room and a designated shower and vanity space behind a mosaic-tiled feature wall, complementing the 2 stunning marble vanity tops. The guest bedroom offers wall-to-wall built-in robes and views over the garden and could easily be used as the primary bedroom.
A large laundry is found on this level with external access, ample storage under the stairs, and direct access to the double-length garage.
Ascending the stairs, the quality build is evident in luxurious carpeting, ambient lighting and rich window drapes that grace the well-positioned windows in the living room at the top of the stairs. A 3rd bedroom has built-in robes, a powder room off the living area, and a sizeable primary bedroom suite with a partition wall creating a walk-through closet. The ensuite bathroom is luxurious, with a step-up deep bath, floor-to-ceiling tiles, a shower alcove, and a marble vanity top.
A truly stunning, quality property that will evolve to suit the new owners and offer up to 4 bedrooms should it be required. It's also a design that would facilitate a work-from-home family using the front room as an office.
Features include:
• High ceilings throughout
• Timber floors, quality carpets and window treatments
• Up to 3 living areas
• Up to 4 bedrooms
• Security alarm system
• Ducted reverse cycle zoned air-conditioning
• Ceiling fans in upstairs bedrooms
• Retractable blinds to outdoor entertaining area and rear bedroom
• Automated front drive-way gates
• Automated garage door and room for two cars
• Automated watering system to the rear garden
Zoned to East Marden and Felixstow Primary schools and Charles Campbell College.
Walking distance to Linear Park and at the end of the street with Felixstow Reserve, gourmet shops, eateries on Lower North East Road, and major supermarkets.






























