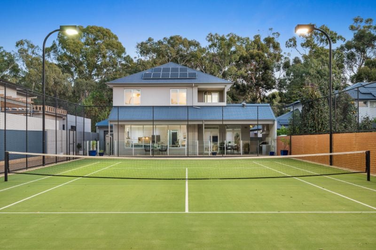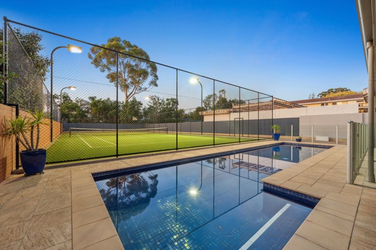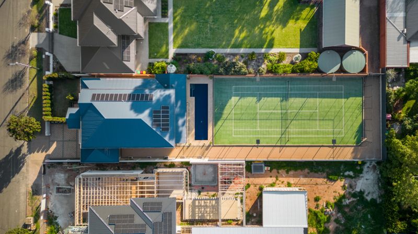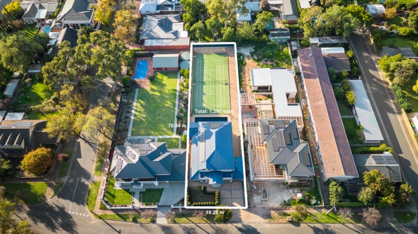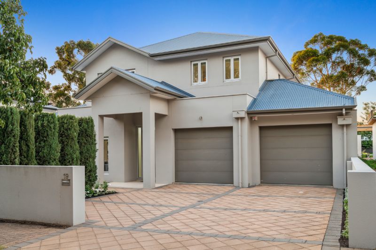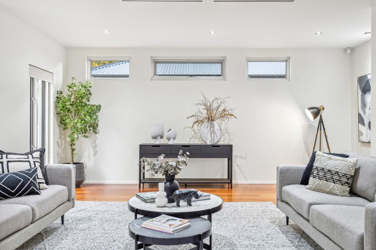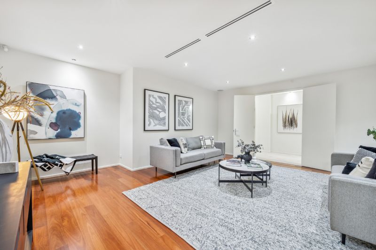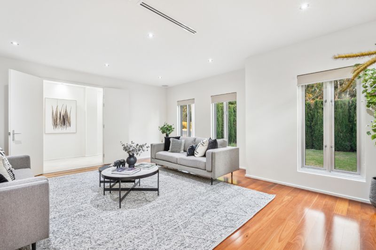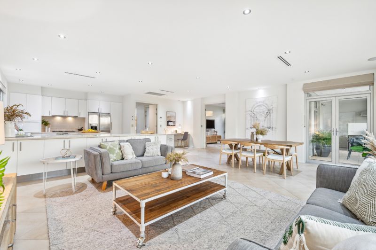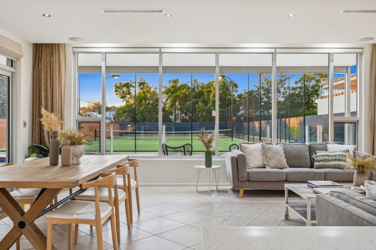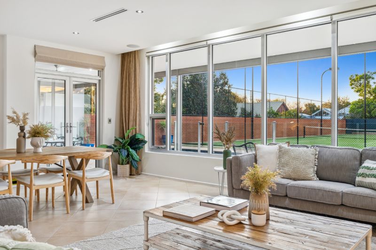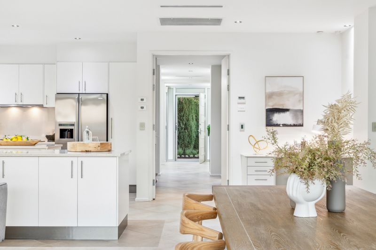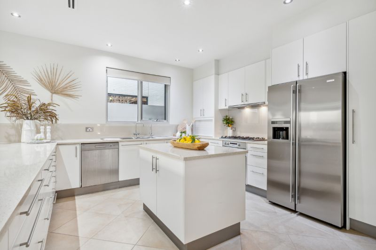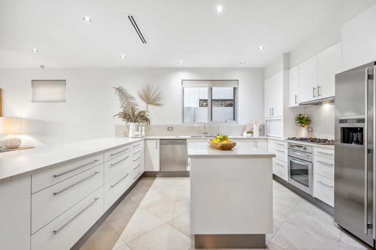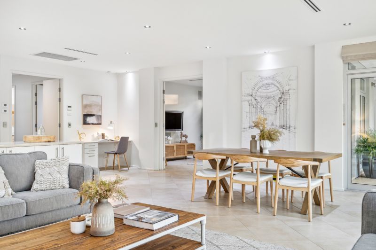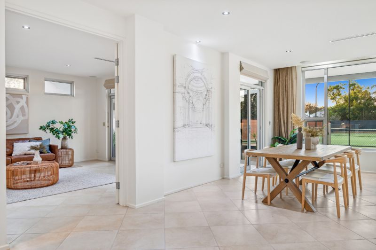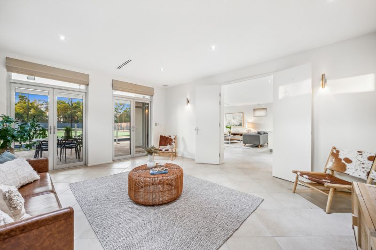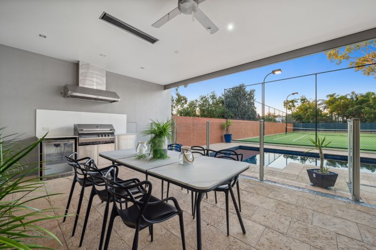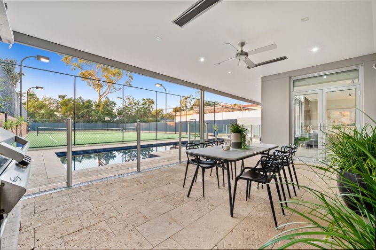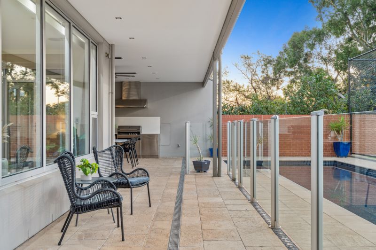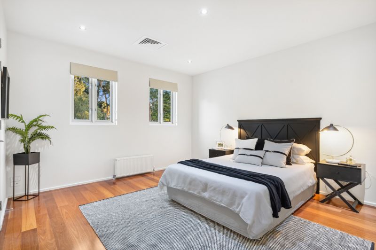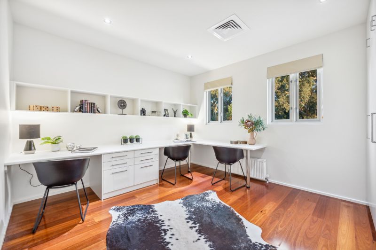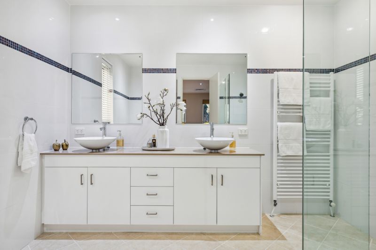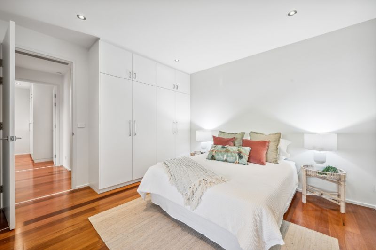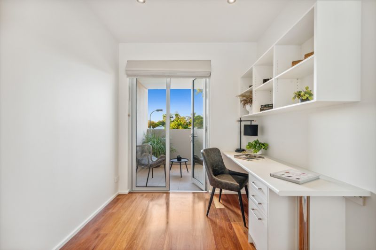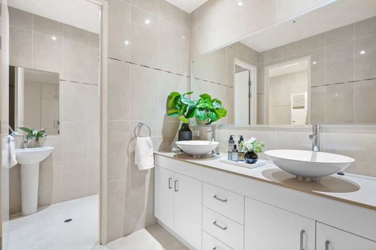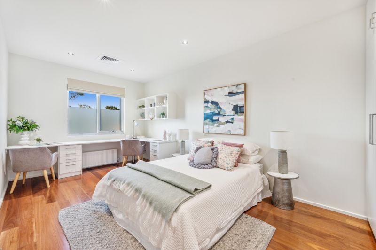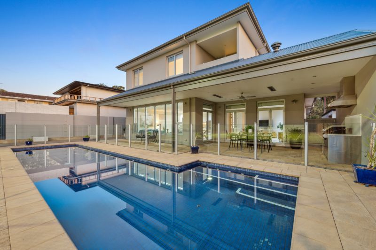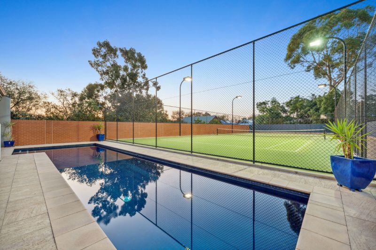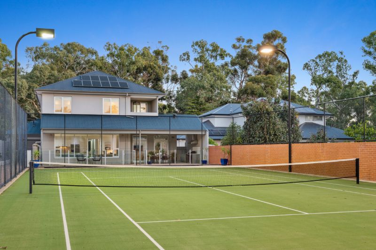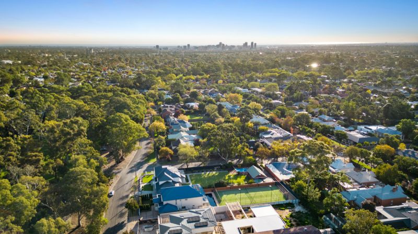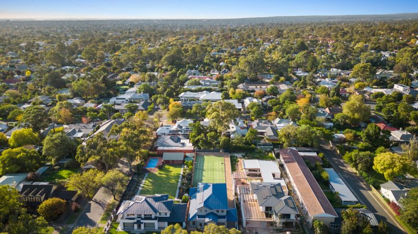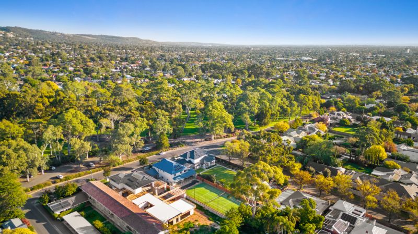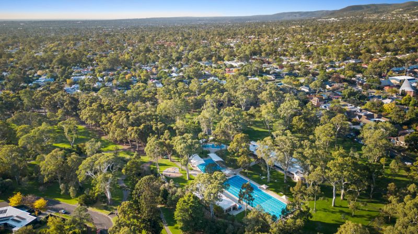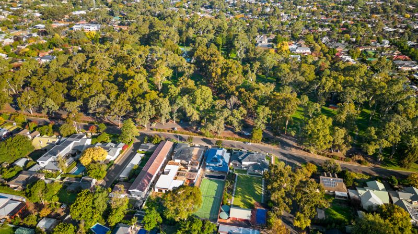19 Davenport Terrace, Hazelwood Park
House
Best offers close Thur 17th May @12pm
Enjoy an enviable resort-like lifestyle offered in this impressive custom built family residence. Situated on a magnificent allotment of 1297 sqm enhanced by a sparkling pool and north-south night-lit tennis court and its desired park front location. Superbly blending practicality and the proportions with expansive contemporary living areas perfectly matched to the needs of today's family lifestyles; this home leaves nothing to be desired in terms of quality and attention to detail. Delivering wonderful recreation facilities to be enjoyed by a family of all ages, perfect for entertaining in any scales and hosting memorable events.
The interior is highlighted by a wide entrance with a soaring high ceilings and lovely neutral colour tones. Through to the stunning family domain with its sleek chefs kitchen equipped with a full complement of prestige European appliances, Caesarstone bench-tops, island bench and generous storage. With picture windows all around, the large family room enjoys a lovely outlook to the outdoor entertaining pavilion, pool, tennis court and beyond. A haven for all year-round alfresco relaxation or entertaining family and friends.
Whilst upstairs has a generous accommodation for the entire family, featuring 3 large bedrooms all with generous built-ins and share one sizable family bathroom; master is substantial in size with walk-in robe and luxurious ensuite. Working from home or finding a space to study is easy with built-in desks to the bedrooms as well as multiple study zones available throughout the home, plus a designated office next to the master.
Perfectly located in a leafy, family friendly area, with Hazelwood Park reserve at your front doorstep, just minutes Leabrook shops, Burnside Village and the CBD. There is also an abundance of excellent schools nearby.
Features
- 2007 custom built by Design Development Management
- Ducted RC aircon throughout (2 units), hydronic heating to bedrooms and underfloor heating to downstairs
- Extensive storage throughout
- Built-in speakers to lounge, family and living
- Outdoor kitchen with built-in BBQ, rangehood and fridge
- North-south floodlit synthetic tennis court
- Sparkling pool with auto cleaner and gas heating
- Rainwater tank
- Low maintenance front garden with watering system
- Solar panels 4.5kW
- Double side by side garage with auto sensor light, drive through and rear access to The Parkway
- Zoned to Burnside Primary, Linden Park Primary and Norwood International
The interior is highlighted by a wide entrance with a soaring high ceilings and lovely neutral colour tones. Through to the stunning family domain with its sleek chefs kitchen equipped with a full complement of prestige European appliances, Caesarstone bench-tops, island bench and generous storage. With picture windows all around, the large family room enjoys a lovely outlook to the outdoor entertaining pavilion, pool, tennis court and beyond. A haven for all year-round alfresco relaxation or entertaining family and friends.
Whilst upstairs has a generous accommodation for the entire family, featuring 3 large bedrooms all with generous built-ins and share one sizable family bathroom; master is substantial in size with walk-in robe and luxurious ensuite. Working from home or finding a space to study is easy with built-in desks to the bedrooms as well as multiple study zones available throughout the home, plus a designated office next to the master.
Perfectly located in a leafy, family friendly area, with Hazelwood Park reserve at your front doorstep, just minutes Leabrook shops, Burnside Village and the CBD. There is also an abundance of excellent schools nearby.
Features
- 2007 custom built by Design Development Management
- Ducted RC aircon throughout (2 units), hydronic heating to bedrooms and underfloor heating to downstairs
- Extensive storage throughout
- Built-in speakers to lounge, family and living
- Outdoor kitchen with built-in BBQ, rangehood and fridge
- North-south floodlit synthetic tennis court
- Sparkling pool with auto cleaner and gas heating
- Rainwater tank
- Low maintenance front garden with watering system
- Solar panels 4.5kW
- Double side by side garage with auto sensor light, drive through and rear access to The Parkway
- Zoned to Burnside Primary, Linden Park Primary and Norwood International

