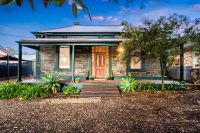10 Desaumarez Street, Kensington Park
House
Masterpiece of modern elegance, opulence and luxury for family living
Crafted and constructed by Dechellis Homes to the highest standards, this 2013 built executive residence offers 300 sqm of living space on an 833 sqm allotment is a harmonious blend of opulence, luxury, and thoughtful family practicality. Presenting an unparalleled lifestyle opportunity, the home boasts impressive proportions, timeless design, custom finishes, meticulous attention to detail, and sunlit interiors, culminating in a modern and elegant masterpiece.
Nestled behind secure high fence and manicured Hampton garden, the entrance makes a statement with stunning porcelain tiles and lofty high ceilings. A gracious sitting room, bathed in light is warm and welcoming. The grandeur extends through a gallery-like interior to the rear living zone, where no compromises have been made in creating a space that is both beautiful and functional.
Thoughtful design provides flexibility for accommodations. The alluring master suite downstairs with lovely outlooks to the front garden features a luxurious walk-in robe and sparkling ensuite. Upstairs, three additional bedrooms share a family bathroom and separate living space, ideal for children.
The heart of the home lies in the expansive open-plan family domain which seamlessly integrates a dream chef's kitchen, forming a highly cohesive and simultaneously unified hub. Panoramic sliding doors lead to a large outdoor entertaining pavilion, extending the living area and connecting the indoors with the outdoors. The spacious backyard, adorned with a manicured low-maintenance garden is so beautiful yet private, an ideal play area for children and pets. For those desiring a resort lifestyle, there is enough space and easy access for a pool.
Situated exclusively in prestigious Kensington Park, within the pockets of sought-after Pembroke School and St Peters Girls; just a short walk to Foodland on Kensington Road, Marryatville Shops as well as Magill Road Shopping and dining precinct. The City, The Parade and Burnside Village is only a short driveaway.
Features:
- Quality plantation shutters to all bedrooms
- Kitchen: Stone benchtops, 900mm gas oven and stove, Euro dishwasher, space for plumbed fridge and substantial pantry storage
- Auto blinds to outdoor entertaining
- Almost new ducted RC air-conditioning with dual control panels on both levels
- Sub-soil watering system
- Garden shed
- Double side by side garage with space for storage and drive through
- Generous storage throughout
- Security system and intercom
- Auto driveway gate
- Zoned for Marryatville Primary and Norwood International
Specifications
CT 5717/448
Zoning: Suburban Neighbourhood
Council: City of Burnside
Council Rate: $3,917.50 pa
Water Rate (Supply + Sewer): $427.25 pq
ES Levy: $397.75 pa
Nestled behind secure high fence and manicured Hampton garden, the entrance makes a statement with stunning porcelain tiles and lofty high ceilings. A gracious sitting room, bathed in light is warm and welcoming. The grandeur extends through a gallery-like interior to the rear living zone, where no compromises have been made in creating a space that is both beautiful and functional.
Thoughtful design provides flexibility for accommodations. The alluring master suite downstairs with lovely outlooks to the front garden features a luxurious walk-in robe and sparkling ensuite. Upstairs, three additional bedrooms share a family bathroom and separate living space, ideal for children.
The heart of the home lies in the expansive open-plan family domain which seamlessly integrates a dream chef's kitchen, forming a highly cohesive and simultaneously unified hub. Panoramic sliding doors lead to a large outdoor entertaining pavilion, extending the living area and connecting the indoors with the outdoors. The spacious backyard, adorned with a manicured low-maintenance garden is so beautiful yet private, an ideal play area for children and pets. For those desiring a resort lifestyle, there is enough space and easy access for a pool.
Situated exclusively in prestigious Kensington Park, within the pockets of sought-after Pembroke School and St Peters Girls; just a short walk to Foodland on Kensington Road, Marryatville Shops as well as Magill Road Shopping and dining precinct. The City, The Parade and Burnside Village is only a short driveaway.
Features:
- Quality plantation shutters to all bedrooms
- Kitchen: Stone benchtops, 900mm gas oven and stove, Euro dishwasher, space for plumbed fridge and substantial pantry storage
- Auto blinds to outdoor entertaining
- Almost new ducted RC air-conditioning with dual control panels on both levels
- Sub-soil watering system
- Garden shed
- Double side by side garage with space for storage and drive through
- Generous storage throughout
- Security system and intercom
- Auto driveway gate
- Zoned for Marryatville Primary and Norwood International
Specifications
CT 5717/448
Zoning: Suburban Neighbourhood
Council: City of Burnside
Council Rate: $3,917.50 pa
Water Rate (Supply + Sewer): $427.25 pq
ES Levy: $397.75 pa








































