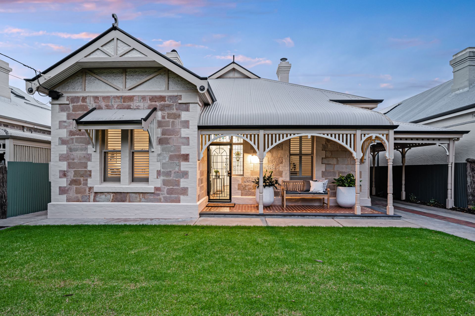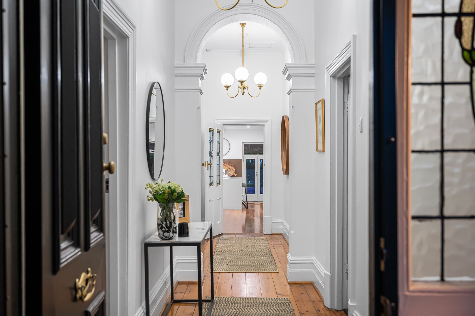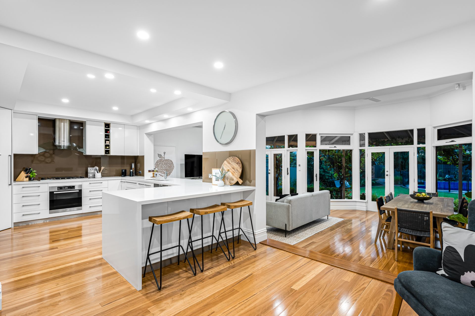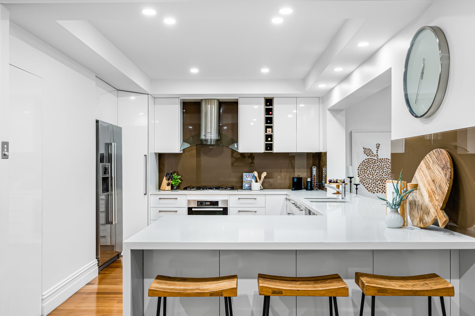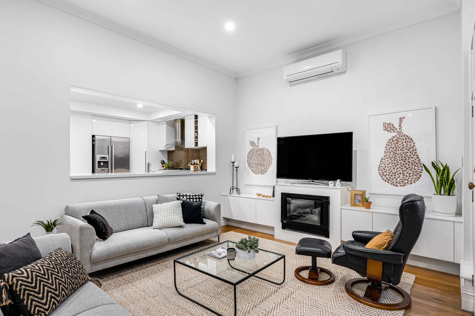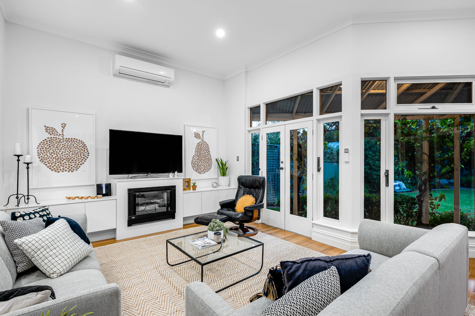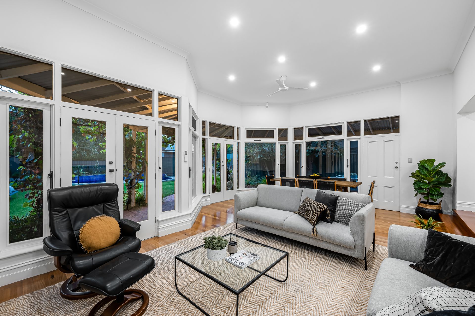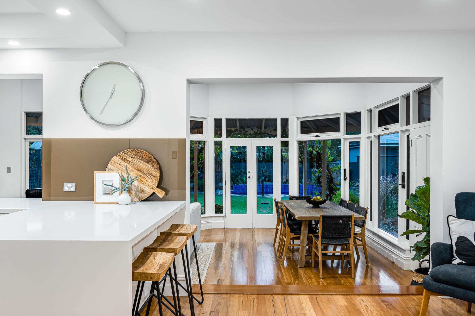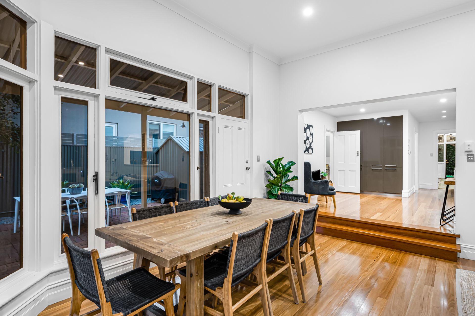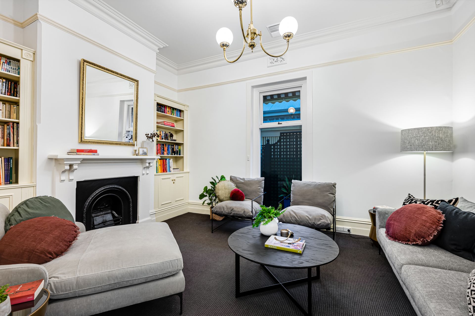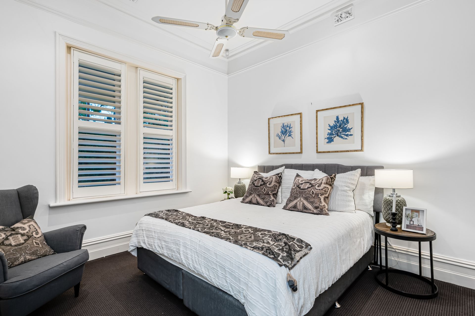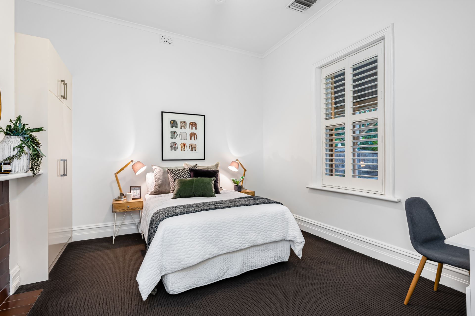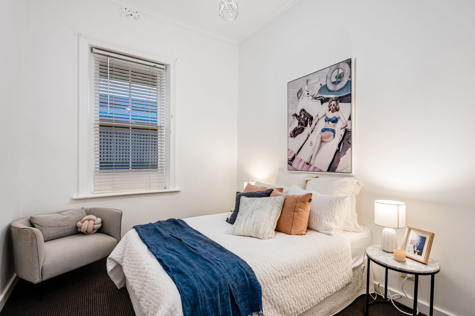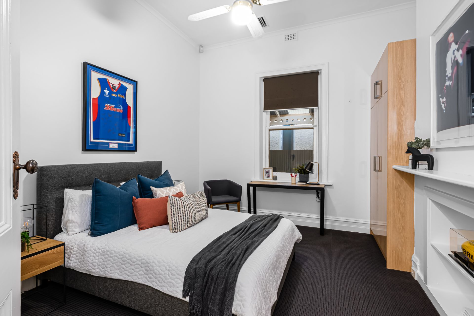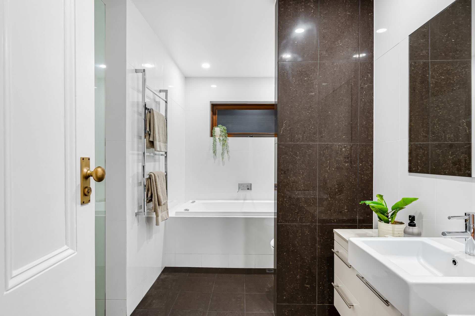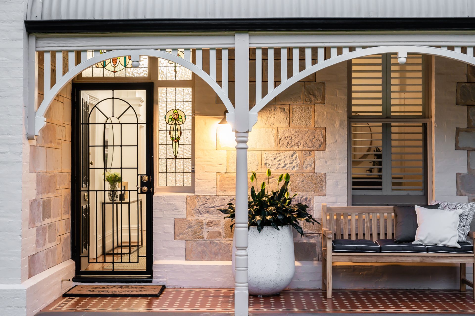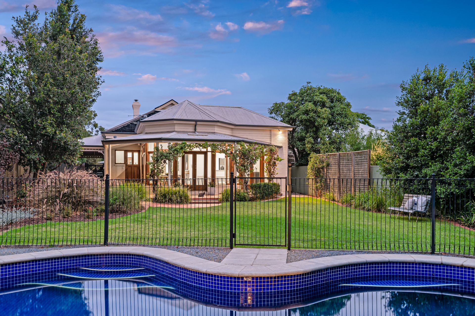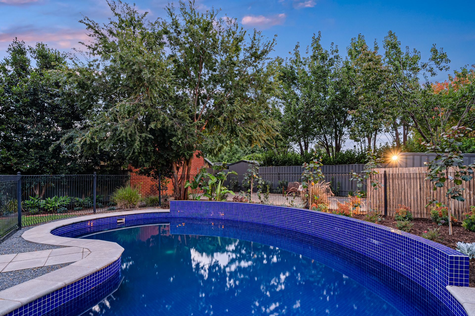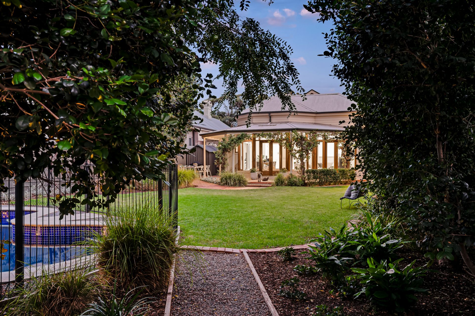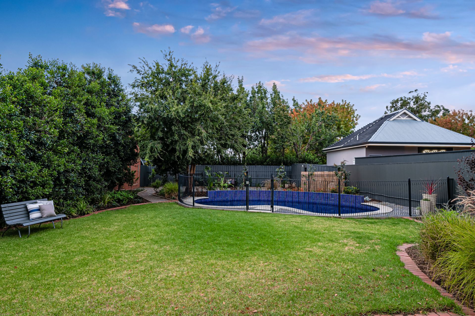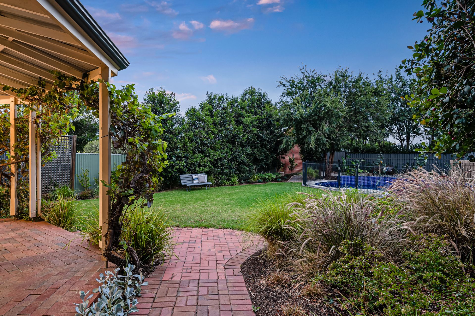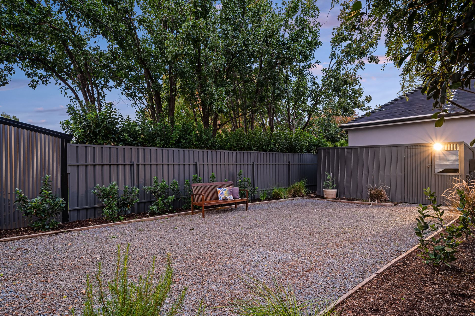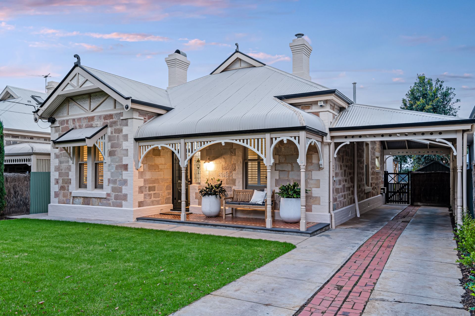9 Kyre Avenue, Kingswood
House
Gracious sandstone Villa (circa 1910) with North-facing rear living on 929sqm with in-ground pool.
An incredibly pretty character Villa situated on a beautiful tree-lined Avenue in the heart of Kingswood. Offering gorgeous original architectural features plus modern open plan living rear extension.
Immaculately presented inside and out, the home's flexible traditional floorplan currently offers 4 large bedrooms (all with built-in robes) plus two living areas and two luxury modern bathrooms. Features include timber floorboards, open fireplace, central arched hallway, leadlight windows and high ceilings.
The central formal living room is spacious with built-in bookcases flanking the open fireplace. Convert to a 5th bedroom if required. The rear open plan living has Blackbutt timber floors and a large modern white kitchen offering ample storage and bench space, Miele appliances, stone benchtops extending at one end to provide a great seating area for casual dining. The large wine cellar has direct access via a door from the kitchen.
The open plan family and dining room overlooks the entire rear garden with conservatory-like windows and bay window in the dining area with two sets of French doors opening to the undercover wrap-around verandah. A modern laundry with 2-pac gloss cabinetry and direct access to the rear.
A deep, adaptable allotment with sparkling in-ground pool, 2 garden sheds, established trees, garden and grassed area for the children to play. There is also the possibility to build a pool room/granny flat to the rear of the property should you wish (subject to all consents).
A complete family home that offers an abundance of accommodation and space for the family to grow. Add your 2023 touches to this well-designed family home positioned nearby Mitcham Shopping Centre and main transport routes into the city.
Close to fantastic public and private schooling options such as Unley High, Mitcham Girls High, Mitcham Primary, Scotch and Mercedes Colleges.
Features include:
• Ducted r/c a/c (plus split system r/c a/c)
• Ceiling fans throughout
• Gas fireplace in open plan living
• Large custom built 2-pac gloss linen/storage cupboards
• Ample storage throughout
• Security System (currently monitored)
• Fully tiled swimming pool
• Irrigation to front garden
• Cellar
Property details:
Title Reference Volume 5418 Folio 741
Council City of Mitcham
Council Rates $4,546.25 pa
ES Levy $360.45 pa
SA Water $397.17 pq
Year Built 1910
Immaculately presented inside and out, the home's flexible traditional floorplan currently offers 4 large bedrooms (all with built-in robes) plus two living areas and two luxury modern bathrooms. Features include timber floorboards, open fireplace, central arched hallway, leadlight windows and high ceilings.
The central formal living room is spacious with built-in bookcases flanking the open fireplace. Convert to a 5th bedroom if required. The rear open plan living has Blackbutt timber floors and a large modern white kitchen offering ample storage and bench space, Miele appliances, stone benchtops extending at one end to provide a great seating area for casual dining. The large wine cellar has direct access via a door from the kitchen.
The open plan family and dining room overlooks the entire rear garden with conservatory-like windows and bay window in the dining area with two sets of French doors opening to the undercover wrap-around verandah. A modern laundry with 2-pac gloss cabinetry and direct access to the rear.
A deep, adaptable allotment with sparkling in-ground pool, 2 garden sheds, established trees, garden and grassed area for the children to play. There is also the possibility to build a pool room/granny flat to the rear of the property should you wish (subject to all consents).
A complete family home that offers an abundance of accommodation and space for the family to grow. Add your 2023 touches to this well-designed family home positioned nearby Mitcham Shopping Centre and main transport routes into the city.
Close to fantastic public and private schooling options such as Unley High, Mitcham Girls High, Mitcham Primary, Scotch and Mercedes Colleges.
Features include:
• Ducted r/c a/c (plus split system r/c a/c)
• Ceiling fans throughout
• Gas fireplace in open plan living
• Large custom built 2-pac gloss linen/storage cupboards
• Ample storage throughout
• Security System (currently monitored)
• Fully tiled swimming pool
• Irrigation to front garden
• Cellar
Property details:
Title Reference Volume 5418 Folio 741
Council City of Mitcham
Council Rates $4,546.25 pa
ES Levy $360.45 pa
SA Water $397.17 pq
Year Built 1910

