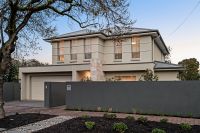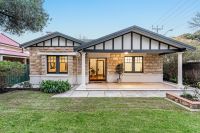18A Player Court, St Peters
House
Effortless luxury living with linear park as your backyard
A fabulous opportunity to acquire a brand-new contemporary residence off-plan with Daniel Jordan Homes, architecturally designed by Think Architects to deliver copious amounts of natural light into inviting family spaces, delivering the ultimate living experience in one of the most sort-after locations in Adelaide. With Linear Park as your backdrop, this pocket of St Peters is only a short walk through Parklands to cosmopolitan North Adelaide and Walkerville Terrace, various prestigious schools and short commute to the City.
These distinctive plans provide an opportunity that combines effortless luxury with the perfect address. This 4 bed, 2.5 bath, contemporary sensation will offer massive proportions, an air of sophistication and a beautifully landscaped garden setting, with a north-west facing aspect.
Masterfully designed and meticulously thought out with double side by side garage, master bedroom downstairs, this eye-opening sanctuary enjoys spectacular open plan entertaining with an abundance of natural light opening to an alfresco with built in BBQ area; a seamless designer kitchen (European appliances & Butler's pantry) and further entertaining area upstairs.
This light filled entertainer offers European oak floors, floor-to-ceiling windows, zoned ducted air conditioning, cellar, Caesarstone benchtops, feature tiles to bathrooms and so much more.
The construction is already underway.
A limited window still exists to purchase your dream home as a structured house & land package which will result in significant stamp duty savings.
**A wider range of selections can be viewed from our office at The Precinct, 2/539 Greenhill Road Hazelwood Park
Specifications
Landsize: 357.8 sqm
Building size: 297.44 sqm
Zoning: General Neighbourhood
Council: City of Norwood Payneham and St Peters
Council Rate: $ pa
Water Rate (Supply + Sewer): $ pq
ES Levy: $ pa
These distinctive plans provide an opportunity that combines effortless luxury with the perfect address. This 4 bed, 2.5 bath, contemporary sensation will offer massive proportions, an air of sophistication and a beautifully landscaped garden setting, with a north-west facing aspect.
Masterfully designed and meticulously thought out with double side by side garage, master bedroom downstairs, this eye-opening sanctuary enjoys spectacular open plan entertaining with an abundance of natural light opening to an alfresco with built in BBQ area; a seamless designer kitchen (European appliances & Butler's pantry) and further entertaining area upstairs.
This light filled entertainer offers European oak floors, floor-to-ceiling windows, zoned ducted air conditioning, cellar, Caesarstone benchtops, feature tiles to bathrooms and so much more.
The construction is already underway.
A limited window still exists to purchase your dream home as a structured house & land package which will result in significant stamp duty savings.
**A wider range of selections can be viewed from our office at The Precinct, 2/539 Greenhill Road Hazelwood Park
Specifications
Landsize: 357.8 sqm
Building size: 297.44 sqm
Zoning: General Neighbourhood
Council: City of Norwood Payneham and St Peters
Council Rate: $ pa
Water Rate (Supply + Sewer): $ pq
ES Levy: $ pa












