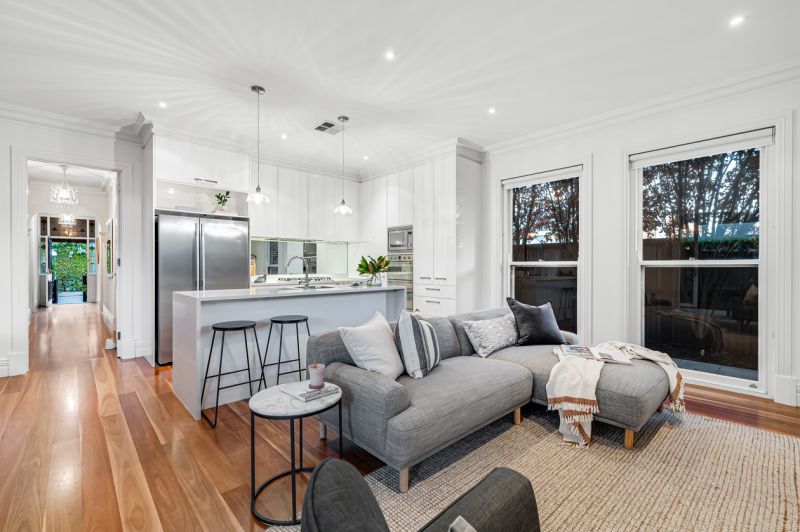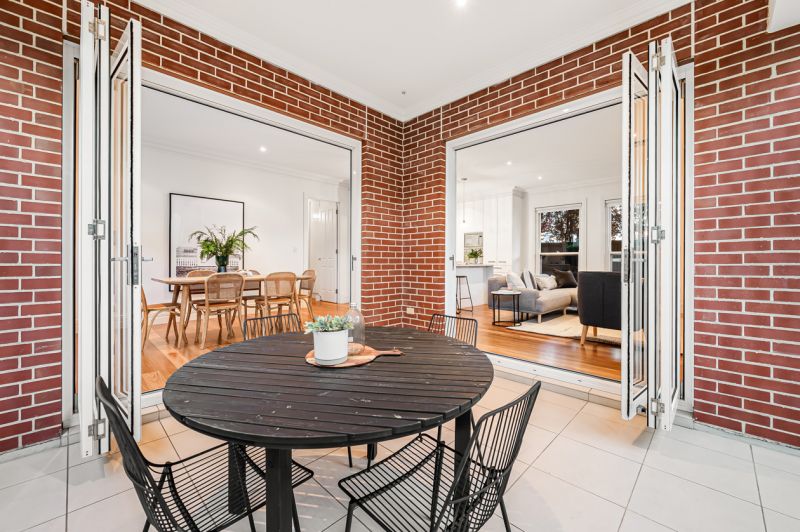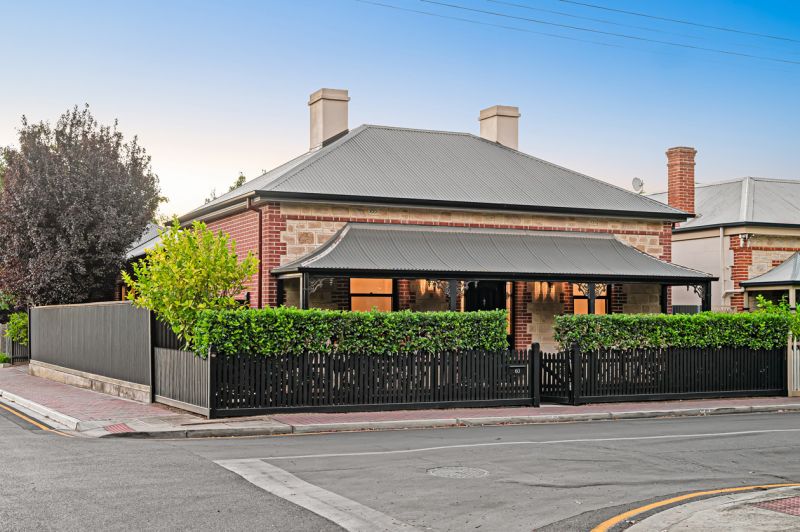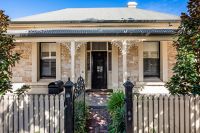60 Ann Street, Stepney
House
Symmetrical sandstone cottage, fully renovated and extended with side-by-side garaging.
This charming cottage features a delightful, rich grey verandah tucked behind a dark picket fence and surrounded by the contrasting green foliage of the front hedge. This stunning, fully renovated home will captivate you from the very first glance.
Henpecked sandstone blocks and red brick quoins to the front façade are complemented by the fully tiled front verandah, which runs the width of the home. As you step inside, you'll be delighted by the modern renovations offering a clean, contemporary feel with an excellent floor plan for those wanting a low-maintenance, near-city lifestyle.
The traditional leadlight windows surrounding the front door allow light to flow through the central hallway with high ceilings, creating a sense of space. The home offers a sanctuary of 3 bedrooms, the main bedroom boasting a large walk-in robe with custom hanging space and drawers and connects to the sleek, modern ensuite with frameless glass shower and large vanity with stone top.
Bedrooms two and three have built-in robes, and the gorgeous family bathroom provides a second toilet, deep bath, large vanity with stone top and ample storage. The home also has an office/study area with desks, storage and shelving.
Well positioned, the laundry has external access and is fully customised to service the family's needs.
Rich spotted gum timber floors extend down the hall to the rear of the home, opening to a fantastic living, dining and kitchen area flushed with natural light and providing dual access to the undercover alfresco entertaining area and rear courtyard garden.
Smeg and Bosch collaborate seamlessly to offer quality cooking appliances with a dishwasher, 4-burner gas cooktop, integrated microwave, and two wall ovens. The interior boasts sleek white 2 Pak cabinetry and Essa stone benchtops, reinforcing the excellence of the selections. Ample storage and pantry space add practicality to the stylish kitchen design.
Bi-fold doors open the living and dining to the undercover patio – an excellent, shaded spot to entertain and enjoy the landscaping of the private garden.
Features include:
• Extension & renovation completed in 2011
• Ducted reverse cycle air conditioning
• Built-in bench storage seat to dining area
• Custom shelving and storage to living room
• Double garage with auto tilt door and opening at rear to garden
• Two garden sheds and side courtyard
• Sash windows and quality window treatments
• Automated irrigation system
• Secure gates and fencing
• Solar system
Only metres from the Avenues shopping precinct and walking distance to the vibrant Magill Road cafes and bespoke homewares stores. Easy access to the city, Norwood Parade and zoned to East Adelaide Primary, Adelaide Botanic High and Adelaide High schools.
Property Information:
Title Reference: Volume 5618 Folio 316
Council: Campbelltown
Council Rates: $1845.95 pa
ES Levy: $158.85 pa
SA Water: $184.73 pq
Year Built: 1962 (Extended/Renovated: 2011)
Henpecked sandstone blocks and red brick quoins to the front façade are complemented by the fully tiled front verandah, which runs the width of the home. As you step inside, you'll be delighted by the modern renovations offering a clean, contemporary feel with an excellent floor plan for those wanting a low-maintenance, near-city lifestyle.
The traditional leadlight windows surrounding the front door allow light to flow through the central hallway with high ceilings, creating a sense of space. The home offers a sanctuary of 3 bedrooms, the main bedroom boasting a large walk-in robe with custom hanging space and drawers and connects to the sleek, modern ensuite with frameless glass shower and large vanity with stone top.
Bedrooms two and three have built-in robes, and the gorgeous family bathroom provides a second toilet, deep bath, large vanity with stone top and ample storage. The home also has an office/study area with desks, storage and shelving.
Well positioned, the laundry has external access and is fully customised to service the family's needs.
Rich spotted gum timber floors extend down the hall to the rear of the home, opening to a fantastic living, dining and kitchen area flushed with natural light and providing dual access to the undercover alfresco entertaining area and rear courtyard garden.
Smeg and Bosch collaborate seamlessly to offer quality cooking appliances with a dishwasher, 4-burner gas cooktop, integrated microwave, and two wall ovens. The interior boasts sleek white 2 Pak cabinetry and Essa stone benchtops, reinforcing the excellence of the selections. Ample storage and pantry space add practicality to the stylish kitchen design.
Bi-fold doors open the living and dining to the undercover patio – an excellent, shaded spot to entertain and enjoy the landscaping of the private garden.
Features include:
• Extension & renovation completed in 2011
• Ducted reverse cycle air conditioning
• Built-in bench storage seat to dining area
• Custom shelving and storage to living room
• Double garage with auto tilt door and opening at rear to garden
• Two garden sheds and side courtyard
• Sash windows and quality window treatments
• Automated irrigation system
• Secure gates and fencing
• Solar system
Only metres from the Avenues shopping precinct and walking distance to the vibrant Magill Road cafes and bespoke homewares stores. Easy access to the city, Norwood Parade and zoned to East Adelaide Primary, Adelaide Botanic High and Adelaide High schools.
Property Information:
Title Reference: Volume 5618 Folio 316
Council: Campbelltown
Council Rates: $1845.95 pa
ES Levy: $158.85 pa
SA Water: $184.73 pq
Year Built: 1962 (Extended/Renovated: 2011)






























