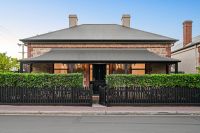10 Ann Street, Stepney
House
Captivating double fronted sandstone villa in enviable near-city location.
Nestled in the vibrant heart of Stepney, this beautifully preserved 1880s villa is the perfect blend of period elegance and irresistible contemporary living set on a fabulous 523sqm allotment (approx). Perfectly positioned to the front of the allotment allowing for a substantial rear yard.
Beyond the "pretty as a picture" facade & white picket fence, a compelling combination of past & present, featuring leadlight windows, lofty ceilings, central hallway and polished floorboards setting the stage for a graceful living experience.
The flexible floorplan seamlessly accommodating four generously proportioned bedrooms, the master bedroom with access to the spacious 2 way ensuite. The main bathroom is also ample in size and features a beautifully designed modern laundry.
The heart of the home is in the expansive extension which showcases the open-plan kitchen, living, and dining area all bathed in natural light and adorned with the soaring cathedral ceilings.
The designer kitchen is where opulence meets family-friendly functionality, from the huge stone-topped island inviting casual grazing and conversation, high end appliances for effortless culinary creations plus endless fresh white cabinetry.
A second living space upstairs in the open designed mezzanine/loft area which could also be used as a home office, study or teenage retreat.
Step outside to the immaculate undercover entertaining area with custom built, built-in BBQ space overlooking the established gardens and lawns offering a beautiful backdrop and plenty of space for the children to play.
Completing this impeccable offering is rear-lane access to a valuable side-by-side triple garage with 2 x automatic roller doors.
In this ever-popular city fringe location and only metres from the vibrant Magill Road cafes and bespoke homewares stores. Walk to the Avenues shopping precinct and Norwood Parade.
The home will appeal to range of discerning buyers including empty nesters and families with easy access to a number of quality schools. Zoned to East Adelaide Primary, Adelaide Botanic High and Adelaide High schools.
Features we love...
- Gorgeous street presence
- Flexible floorplan with four bedrooms, two bathrooms and multiple living areas
- Plantations shutters to all bedrooms
- Ducted reverse cycle air-conditioning
- Solar panels
- Stunning cathedral ceilings to expansive open plan extension
- Designer kitchen with huge island bench and quality appliances
- Mezzanine/loft area
- Custom built BBQ space featuring in the undercover entertaining space
- Established private rear gardens and lawns plus built-in cubby
- Side by side parking with three car garaging accessed by rear lane
Beyond the "pretty as a picture" facade & white picket fence, a compelling combination of past & present, featuring leadlight windows, lofty ceilings, central hallway and polished floorboards setting the stage for a graceful living experience.
The flexible floorplan seamlessly accommodating four generously proportioned bedrooms, the master bedroom with access to the spacious 2 way ensuite. The main bathroom is also ample in size and features a beautifully designed modern laundry.
The heart of the home is in the expansive extension which showcases the open-plan kitchen, living, and dining area all bathed in natural light and adorned with the soaring cathedral ceilings.
The designer kitchen is where opulence meets family-friendly functionality, from the huge stone-topped island inviting casual grazing and conversation, high end appliances for effortless culinary creations plus endless fresh white cabinetry.
A second living space upstairs in the open designed mezzanine/loft area which could also be used as a home office, study or teenage retreat.
Step outside to the immaculate undercover entertaining area with custom built, built-in BBQ space overlooking the established gardens and lawns offering a beautiful backdrop and plenty of space for the children to play.
Completing this impeccable offering is rear-lane access to a valuable side-by-side triple garage with 2 x automatic roller doors.
In this ever-popular city fringe location and only metres from the vibrant Magill Road cafes and bespoke homewares stores. Walk to the Avenues shopping precinct and Norwood Parade.
The home will appeal to range of discerning buyers including empty nesters and families with easy access to a number of quality schools. Zoned to East Adelaide Primary, Adelaide Botanic High and Adelaide High schools.
Features we love...
- Gorgeous street presence
- Flexible floorplan with four bedrooms, two bathrooms and multiple living areas
- Plantations shutters to all bedrooms
- Ducted reverse cycle air-conditioning
- Solar panels
- Stunning cathedral ceilings to expansive open plan extension
- Designer kitchen with huge island bench and quality appliances
- Mezzanine/loft area
- Custom built BBQ space featuring in the undercover entertaining space
- Established private rear gardens and lawns plus built-in cubby
- Side by side parking with three car garaging accessed by rear lane






