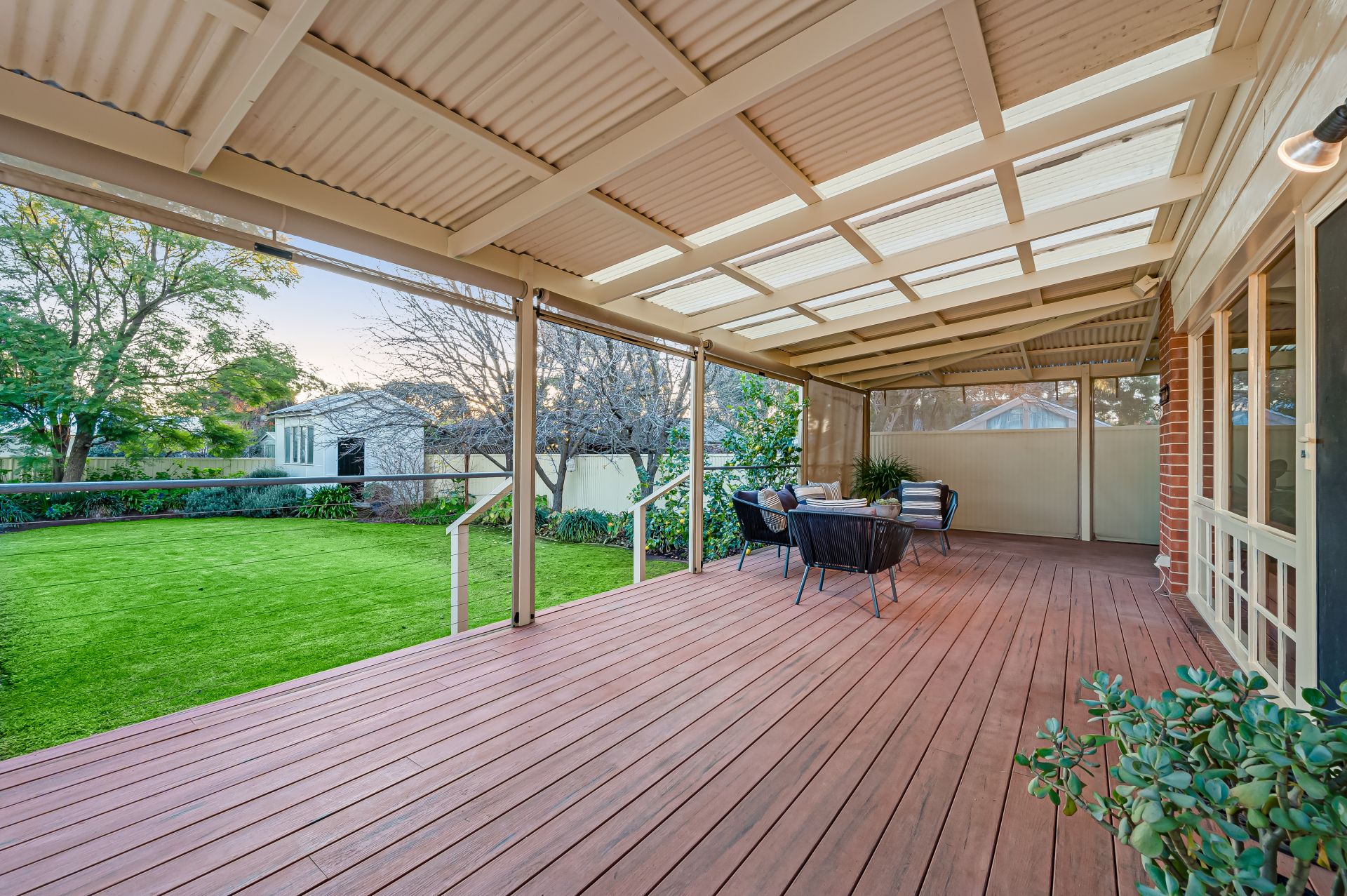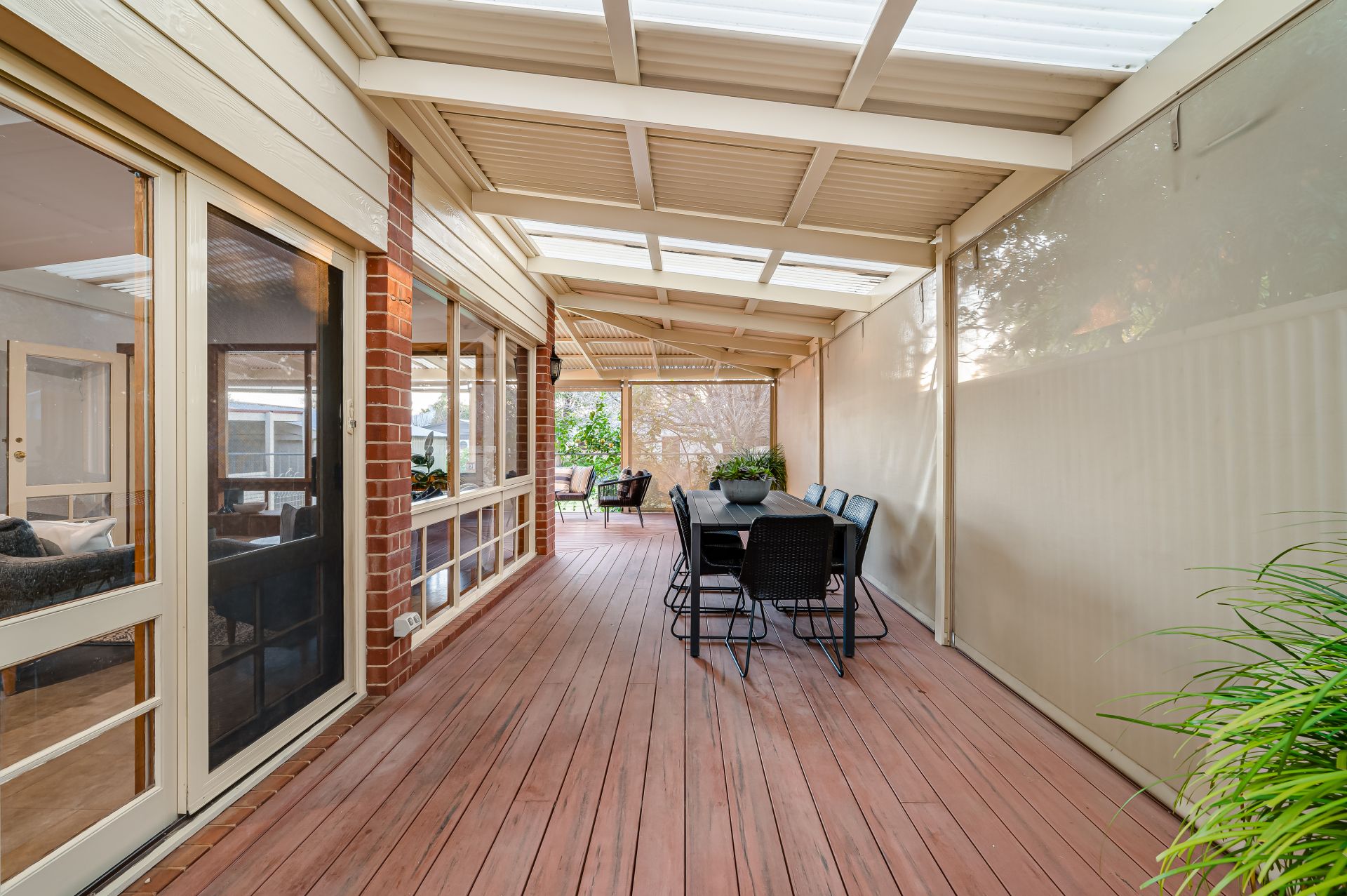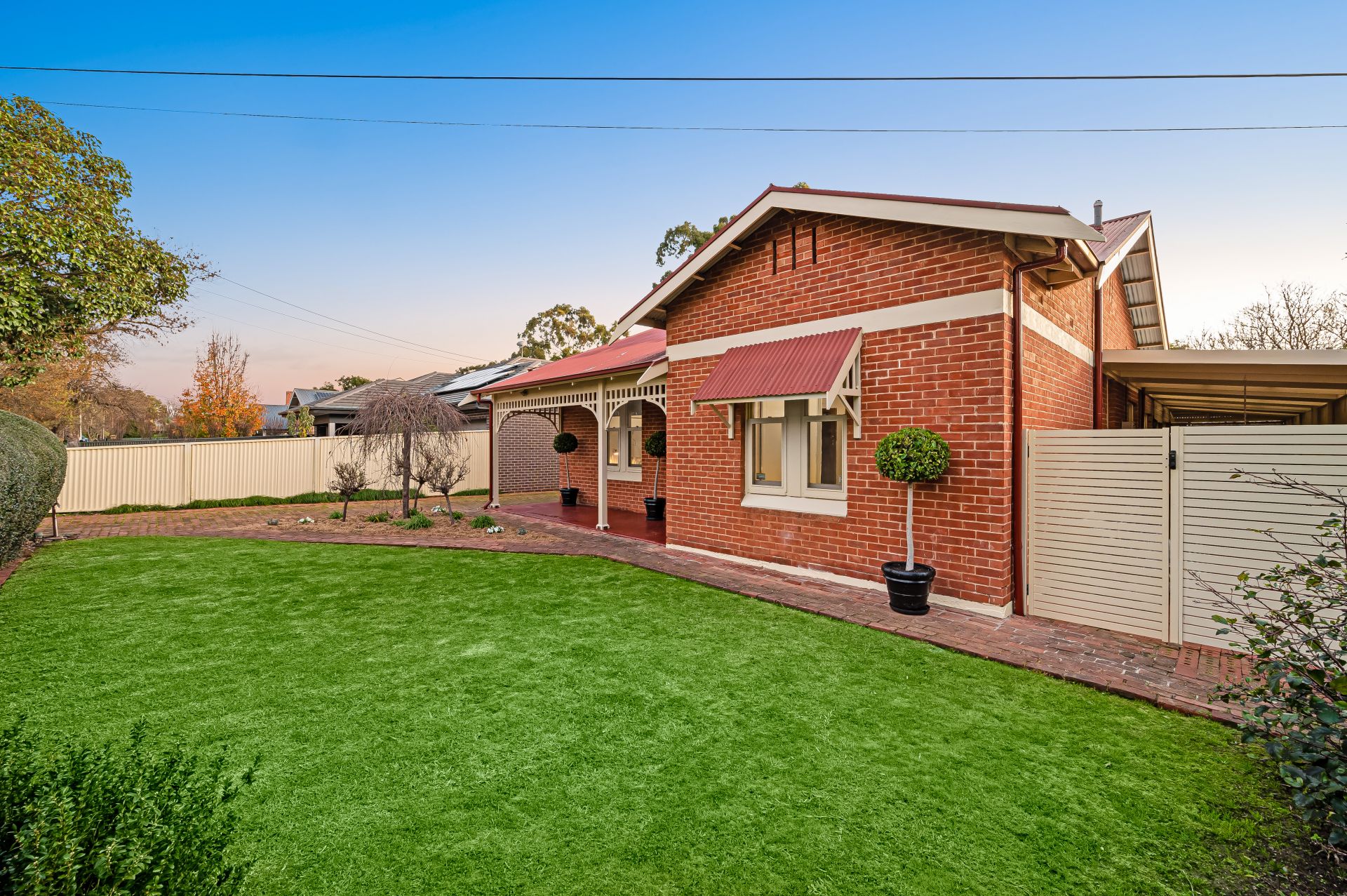59 Hereford Avenue, Trinity Gardens
House
Delightful character home (circa 1928) on 930sqm of land on arguably the best Avenue in Trinity Gardens with multi-car accommodation.
Known for its generous, deep allotments and gorgeous, character-laden homes, Hereford Avenue delivers a wonderful mix of wide, generously sized allotments that are only a stone's throw from the city and popular eastern suburbs schools, shopping and conveniences.
If you've been looking for a home along this strip of enviable abodes, then 59 Hereford is a fantastic option. This property boasts ornate character features mixed with flexible family living on a large block allowing for ample parking or future additions.
The established feature front hedge provides privacy from the road, with the red brick path leading to the front porch of an early-style bungalow. A leadlight side window bordering the front door pulls light into the central decorative hallway. Pretty fretwork, high ceilings, picture rails and classic period architraves have been beautifully preserved, polished Baltic pine floors add richness and warmth.
The home's flexible floorplan comprises 3 or 4 bedrooms. The 3 bedrooms all have built-in robes, evaporative air conditioning, ceiling fans and the main showcases a stunning original fireplace with intricate timber surround. The traditional heritage family bathroom has a timber vanity, large bath & separate shower.
The formal living room has timber floors & beautiful central fireplace with cobalt blue inlay tiles & timber mantle. There is another room adjacent to this one; this could be used as formal dining room, large office space or 4th bedroom.
Streaming with natural light, the rear of the home opens to a kitchen, meals and family area with a timber kitchen, Asko dishwasher, 5-burner gas cooktop & under-bench oven. There is an appliance cupboard, large pantry & plenty of preparation space. The family area has built-in custom cabinetry & split system a/c. There is a powder room & laundry in the rear extension also.
Entertaining is a high priority for this home; sliding timber glass doors from the meals area lead directly to a fantastic wrap-around deck, providing a huge undercover entertaining area with pull-down track blinds and space for outdoor BBQ zone. Outside is a large lawn area framed by attractive Manchurian Pear and Jacaranda trees and established gardens, plus a small studio for additional storage or hobby.
Features include:
• Double, side-by-side garage plus double carport and additional off-street parking
• "Crimsafe" security screens (front and rear doors)
• Zoned to Trinity Gardens Primary and Norwood High schools
If you've been looking for a home along this strip of enviable abodes, then 59 Hereford is a fantastic option. This property boasts ornate character features mixed with flexible family living on a large block allowing for ample parking or future additions.
The established feature front hedge provides privacy from the road, with the red brick path leading to the front porch of an early-style bungalow. A leadlight side window bordering the front door pulls light into the central decorative hallway. Pretty fretwork, high ceilings, picture rails and classic period architraves have been beautifully preserved, polished Baltic pine floors add richness and warmth.
The home's flexible floorplan comprises 3 or 4 bedrooms. The 3 bedrooms all have built-in robes, evaporative air conditioning, ceiling fans and the main showcases a stunning original fireplace with intricate timber surround. The traditional heritage family bathroom has a timber vanity, large bath & separate shower.
The formal living room has timber floors & beautiful central fireplace with cobalt blue inlay tiles & timber mantle. There is another room adjacent to this one; this could be used as formal dining room, large office space or 4th bedroom.
Streaming with natural light, the rear of the home opens to a kitchen, meals and family area with a timber kitchen, Asko dishwasher, 5-burner gas cooktop & under-bench oven. There is an appliance cupboard, large pantry & plenty of preparation space. The family area has built-in custom cabinetry & split system a/c. There is a powder room & laundry in the rear extension also.
Entertaining is a high priority for this home; sliding timber glass doors from the meals area lead directly to a fantastic wrap-around deck, providing a huge undercover entertaining area with pull-down track blinds and space for outdoor BBQ zone. Outside is a large lawn area framed by attractive Manchurian Pear and Jacaranda trees and established gardens, plus a small studio for additional storage or hobby.
Features include:
• Double, side-by-side garage plus double carport and additional off-street parking
• "Crimsafe" security screens (front and rear doors)
• Zoned to Trinity Gardens Primary and Norwood High schools

























