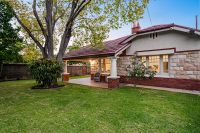41 Kennaway Street, Tusmore
House
Enviable, quiet eastern suburb's location – sandstone-fronted character home filled with spectacular original features on 848sqm of land.
Distinctly unique and exceptionally preserved, this grand sandstone Tudor still holds many fantastic architectural features that are desperately waiting to be showcased in the intended way.
The floor plan is adaptable and workable, allowing different options to reconfigure, extend or renovate. While the home presents well as is, the home has abundant potential.
It is a stunning display of craftsmanship of a bygone era and attention to detail that the privileged first owners would have proudly displayed to their guests and family. The entry, formal living and dining rooms have central domed scalloped ceilings with intricate plaster mouldings. Solid Jarrah floors are rich and vibrant, and timber wainscoting on the walls in the entry and hall works in harmony with the sophisticated bevelled and leadlight windows throughout the home.
There are three bedrooms, two with built-in robes, and they share a federation-style bathroom with timber vanity and bath. The original storage and linen cupboards are preserved, and a versatile room off the formal dining could be used as a study or reconfigured as an ensuite bathroom or butler's pantry.
The central kitchen has ample timber cabinetry and gas cooking with an original fireplace, creating a cosy space. A second bathroom offers a shower, laundry area and separate toilet.
The rear of the home opens to an extra-large family and dining room with timber sliding doors leading to a paved patio, and to the rear is an undercover pergola – perfect for entertaining.
A pleasant garden outlook and two large garden sheds mean hobbies and storage are taken care of. There is a long driveway for multiple parking off-street and a carport.
Features include:
• Warming wood-burning combustion heater to formal living room
• Ducted reverse cycle air-conditioning
• Two large sheds/workshops
• Multiple off-street parking
• Excellent under-cover outdoor entertaining areas
A wonderful family home in enviable school zones with restaurants and convenience at the end of the street. Zoned to Linden Park Primary and Marryatville High schools.
Only moments to Burnside Village, Marryatville shopping centre, Kensington Road precinct, and main transport routes. Walk to Burnside Library and café or take the kids to Hazelwood Park or Tusmore Park, within walking distance.
Property Information:
Title Reference: Volume 5730 Folio 754
Council: City of Burnside
Council Rates: $2767.80 pa
ES Levy: $295.70 pa
SA Water: $323.64 pq
Year Built: 1935
The floor plan is adaptable and workable, allowing different options to reconfigure, extend or renovate. While the home presents well as is, the home has abundant potential.
It is a stunning display of craftsmanship of a bygone era and attention to detail that the privileged first owners would have proudly displayed to their guests and family. The entry, formal living and dining rooms have central domed scalloped ceilings with intricate plaster mouldings. Solid Jarrah floors are rich and vibrant, and timber wainscoting on the walls in the entry and hall works in harmony with the sophisticated bevelled and leadlight windows throughout the home.
There are three bedrooms, two with built-in robes, and they share a federation-style bathroom with timber vanity and bath. The original storage and linen cupboards are preserved, and a versatile room off the formal dining could be used as a study or reconfigured as an ensuite bathroom or butler's pantry.
The central kitchen has ample timber cabinetry and gas cooking with an original fireplace, creating a cosy space. A second bathroom offers a shower, laundry area and separate toilet.
The rear of the home opens to an extra-large family and dining room with timber sliding doors leading to a paved patio, and to the rear is an undercover pergola – perfect for entertaining.
A pleasant garden outlook and two large garden sheds mean hobbies and storage are taken care of. There is a long driveway for multiple parking off-street and a carport.
Features include:
• Warming wood-burning combustion heater to formal living room
• Ducted reverse cycle air-conditioning
• Two large sheds/workshops
• Multiple off-street parking
• Excellent under-cover outdoor entertaining areas
A wonderful family home in enviable school zones with restaurants and convenience at the end of the street. Zoned to Linden Park Primary and Marryatville High schools.
Only moments to Burnside Village, Marryatville shopping centre, Kensington Road precinct, and main transport routes. Walk to Burnside Library and café or take the kids to Hazelwood Park or Tusmore Park, within walking distance.
Property Information:
Title Reference: Volume 5730 Folio 754
Council: City of Burnside
Council Rates: $2767.80 pa
ES Levy: $295.70 pa
SA Water: $323.64 pq
Year Built: 1935



























