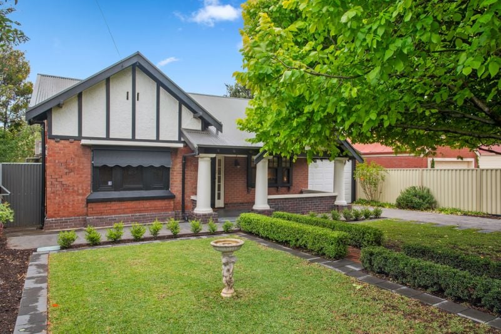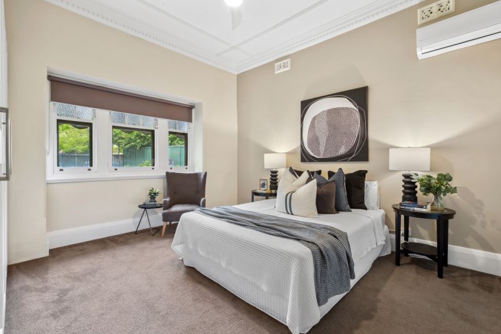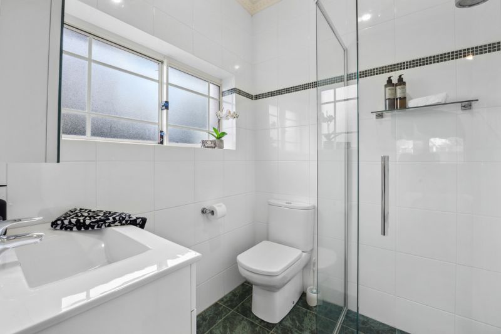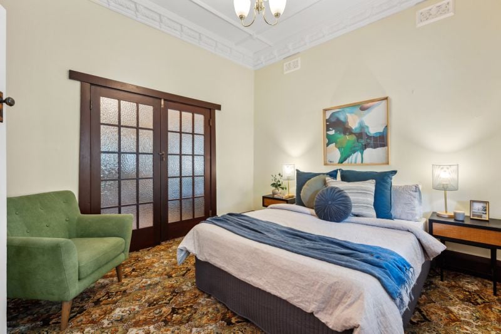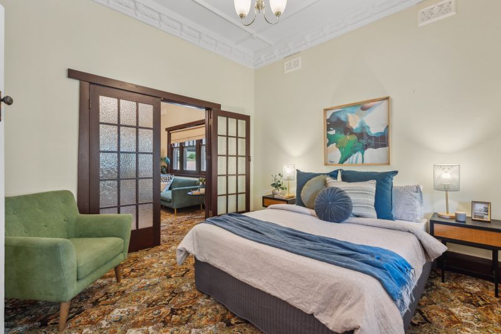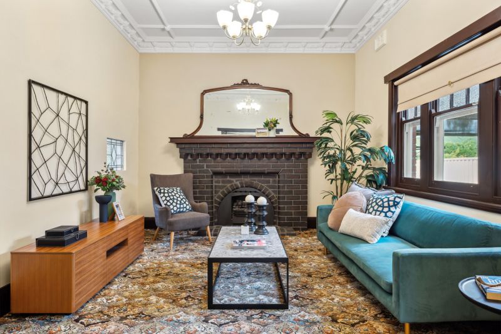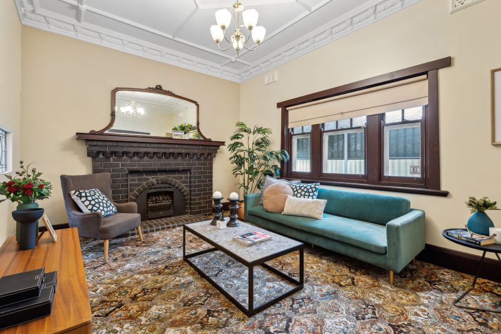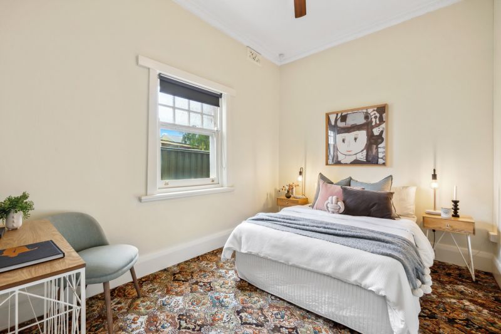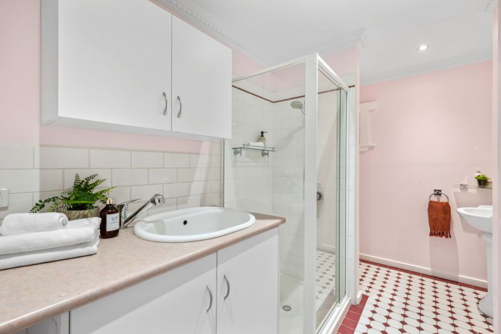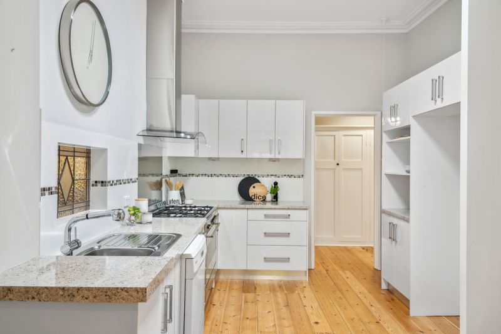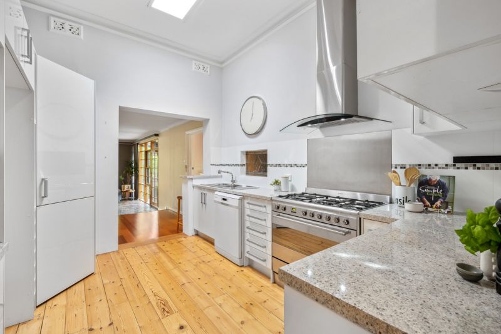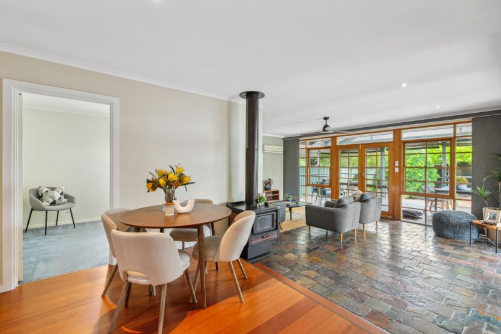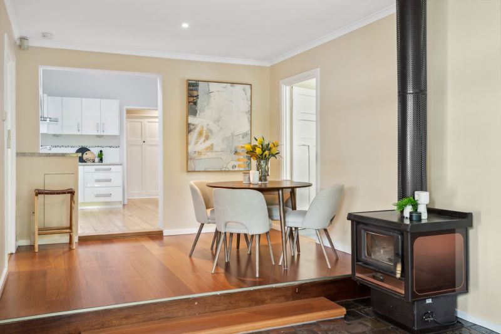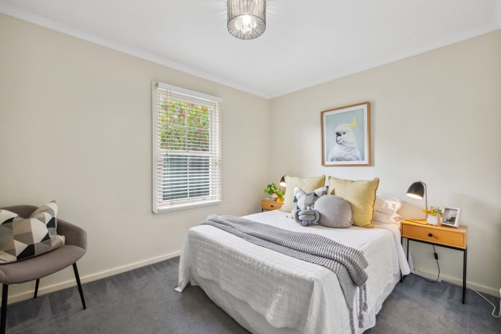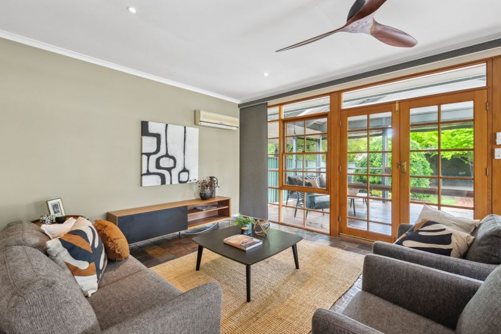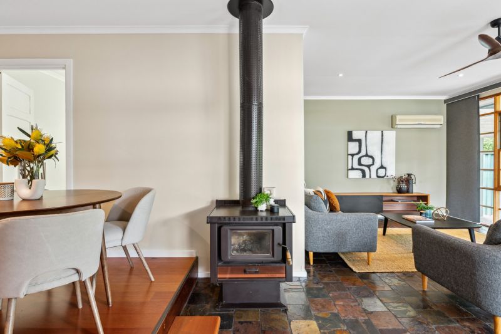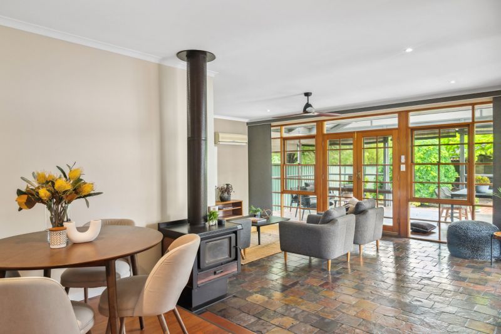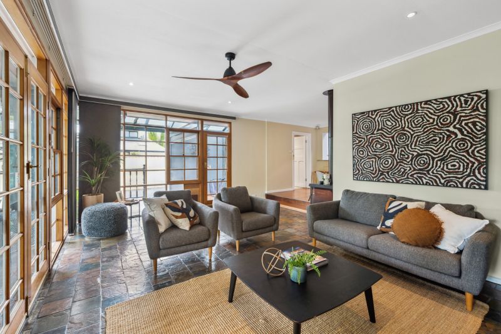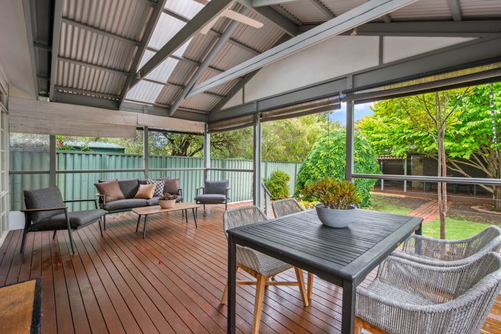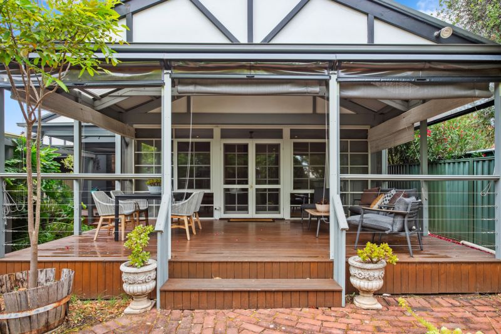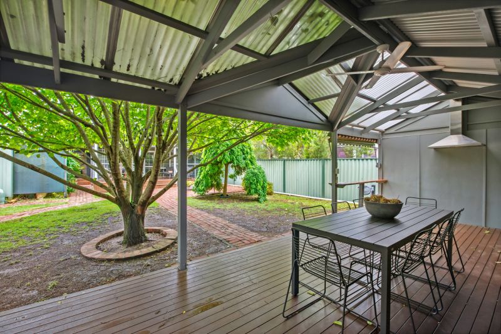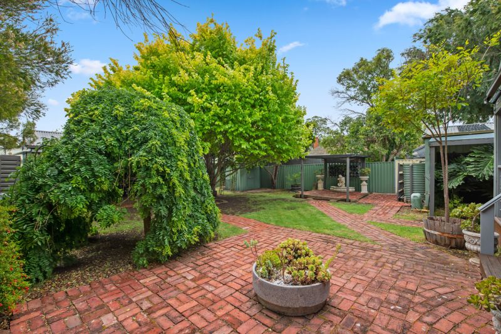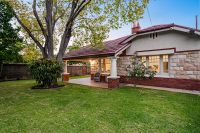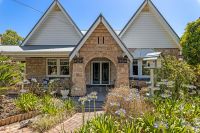1 Laurel Avenue, Linden Park
House
Charming and meticulously maintained four bedroom Tudor home, a timeless gem built in 1925.
Situated on a generous 764sqm (approximately) block of land, this property has been thoughtfully modernised and extended while preserving its original character features. As you enter through the wide hallway, the polished floorboards guide you through the home, setting the stage for a warm and inviting ambiance.
The separate sitting room exudes elegance with its original fireplace and high, moulded ceilings, providing a cozy retreat for intimate gatherings. The four double bedrooms offer comfort and space, with the main bedroom featuring a built-in robe and ensuite bathroom for added convenience.
The heart of this home is the stunning kitchen, adorned with a dishwasher, gas cooking, and a generous 900mm oven. The adjacent meals area, complete with a combustion heater, creates a welcoming space for family meals or casual get-togethers.
For outdoor enthusiasts, the semi-enclosed entertaining area with timber decking beckons, providing the perfect setting for al fresco dining and relaxation. Immerse yourself in the serene garden views from the undercover outdoor bath or savor the delights of outdoor cooking in the barbecue area.
Additional features include a combined second bathroom and laundry facilities, ensuring practicality meets style. The property also offers a lock-up garage with an automatic roller door for security, along with a separate lock-up shed for added storage or workspace. There is also attic storage and solar panels.
Experience the best of both worlds – a home that effortlessly combines the charm of its historic roots with the modern conveniences essential for contemporary living. Make this delightful Tudor residence your own, where every corner is a testament to the timeless elegance of a bygone era.
Property Information:
CT:
5131/757
Council:
City of Burnside
Council Rates:
$2,214.20 pa
ESL Rates:
$576.20 pa
SA Water Rates:
$273.75 pq
Land Size:
764sqm
Year Built:
c1925
Schools Zoned:
Linden Park Primary School
Glenunga International High School
The separate sitting room exudes elegance with its original fireplace and high, moulded ceilings, providing a cozy retreat for intimate gatherings. The four double bedrooms offer comfort and space, with the main bedroom featuring a built-in robe and ensuite bathroom for added convenience.
The heart of this home is the stunning kitchen, adorned with a dishwasher, gas cooking, and a generous 900mm oven. The adjacent meals area, complete with a combustion heater, creates a welcoming space for family meals or casual get-togethers.
For outdoor enthusiasts, the semi-enclosed entertaining area with timber decking beckons, providing the perfect setting for al fresco dining and relaxation. Immerse yourself in the serene garden views from the undercover outdoor bath or savor the delights of outdoor cooking in the barbecue area.
Additional features include a combined second bathroom and laundry facilities, ensuring practicality meets style. The property also offers a lock-up garage with an automatic roller door for security, along with a separate lock-up shed for added storage or workspace. There is also attic storage and solar panels.
Experience the best of both worlds – a home that effortlessly combines the charm of its historic roots with the modern conveniences essential for contemporary living. Make this delightful Tudor residence your own, where every corner is a testament to the timeless elegance of a bygone era.
Property Information:
CT:
5131/757
Council:
City of Burnside
Council Rates:
$2,214.20 pa
ESL Rates:
$576.20 pa
SA Water Rates:
$273.75 pq
Land Size:
764sqm
Year Built:
c1925
Schools Zoned:
Linden Park Primary School
Glenunga International High School

