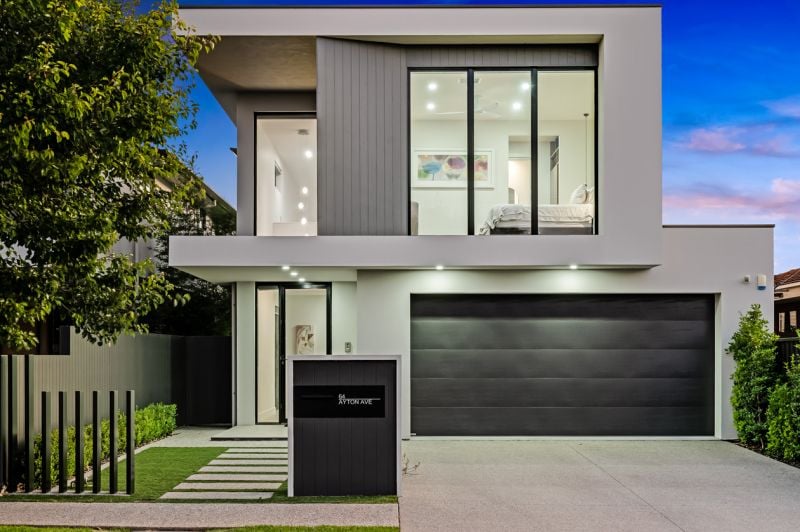64 Ayton Avenue, Fulham
House
Custom-built, stand-alone family home on low maintenance allotment with brilliant outdoor entertaining.
The flexible floorplan and custom designer features are two compelling reasons to inspect this stunning family home. Built in 2020 this architecturally designed home has been impeccably executed and showcases an abundance of detailed design features such as cantilevered entry porch, central staircase with steel balustrade extending from the solid timber stairs.
The family-friendly layout engages you from the moment you step through the formal entry. There is a second master bedroom or guest suite on the ground floor with generous walk-in robe and ensuite overlooking the side courtyard garden.
The ground floor offers an open plan living space with a dining and living room connecting to the large modern kitchen. Anchoring the living space with its large island bench, the kitchen's designer features are evident with stunning window splash-back, gas cooktop, dishwasher, wall oven plus microwave, under bench wine fridge and a butler's pantry which is bathed in natural light. Contrasting cabinetry with white and oak finishes confirm this home's edgy, yet stylish colour palette.
The living space, with floating custom built-in cupboards is warmed in winter by the gas log fire. The commercial-style stacker doors push back to open-up the alfresco meals area with the family room and the adjoining outdoor kitchen which has been well designed. A built-in BBQ, stone benchtop and fridge provide all you need for outdoor entertaining. The spacious grassed area is fully reticulated with automatic controls and provides a nice space for the family and pets to enjoy.
Upstairs is the master bedroom with WIR and ensuite with double vanity and luxury, quality fixtures & fittings. There are 2 additional bedrooms both with built-in robes. A second living area with a separate study room and a family bathroom with separate toilet.
Features include:
• Stone benchtops to kitchen, bathrooms, laundry & outdoor kitchen
• 3 Luxury bathrooms plus downstairs powder room
• Double garage with remote panel lift door, additional storage
• LED down lights and strip feature lighting
• Zone-controlled ducted r/c a/c with interface on both levels
• Remote ceiling fans to all upstairs bedrooms and family room
• Security alarm system
• Camera intercom system with interface on both levels
• Fully automatic reticulated garden watering system
• Zoned for Henley High School & close to St Michaels College
• Short walk to Henley Beach/Henley Square restaurant/cafés
The family-friendly layout engages you from the moment you step through the formal entry. There is a second master bedroom or guest suite on the ground floor with generous walk-in robe and ensuite overlooking the side courtyard garden.
The ground floor offers an open plan living space with a dining and living room connecting to the large modern kitchen. Anchoring the living space with its large island bench, the kitchen's designer features are evident with stunning window splash-back, gas cooktop, dishwasher, wall oven plus microwave, under bench wine fridge and a butler's pantry which is bathed in natural light. Contrasting cabinetry with white and oak finishes confirm this home's edgy, yet stylish colour palette.
The living space, with floating custom built-in cupboards is warmed in winter by the gas log fire. The commercial-style stacker doors push back to open-up the alfresco meals area with the family room and the adjoining outdoor kitchen which has been well designed. A built-in BBQ, stone benchtop and fridge provide all you need for outdoor entertaining. The spacious grassed area is fully reticulated with automatic controls and provides a nice space for the family and pets to enjoy.
Upstairs is the master bedroom with WIR and ensuite with double vanity and luxury, quality fixtures & fittings. There are 2 additional bedrooms both with built-in robes. A second living area with a separate study room and a family bathroom with separate toilet.
Features include:
• Stone benchtops to kitchen, bathrooms, laundry & outdoor kitchen
• 3 Luxury bathrooms plus downstairs powder room
• Double garage with remote panel lift door, additional storage
• LED down lights and strip feature lighting
• Zone-controlled ducted r/c a/c with interface on both levels
• Remote ceiling fans to all upstairs bedrooms and family room
• Security alarm system
• Camera intercom system with interface on both levels
• Fully automatic reticulated garden watering system
• Zoned for Henley High School & close to St Michaels College
• Short walk to Henley Beach/Henley Square restaurant/cafés


