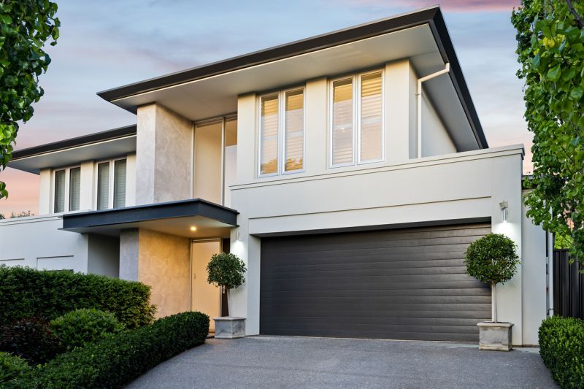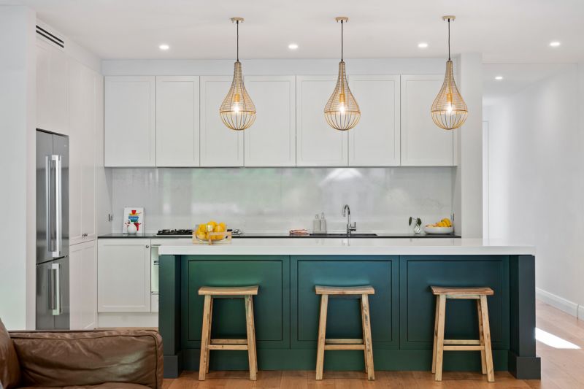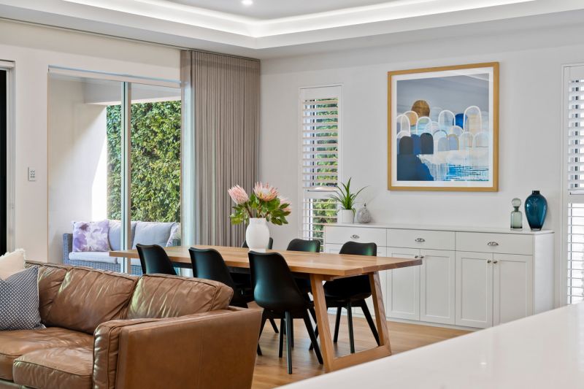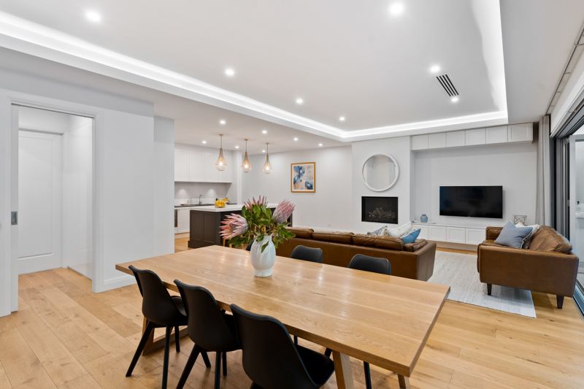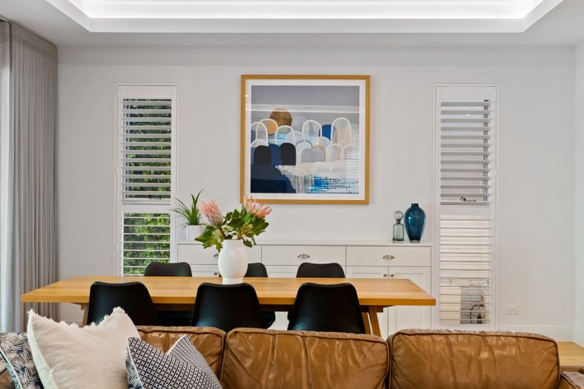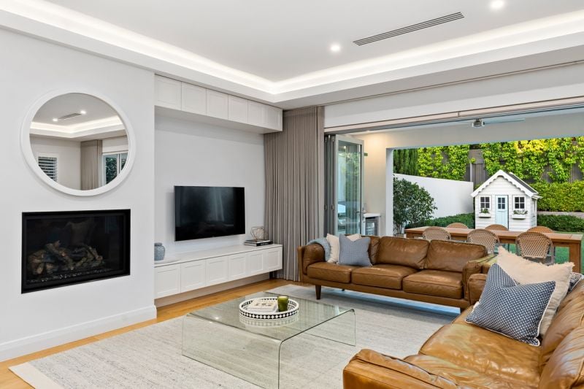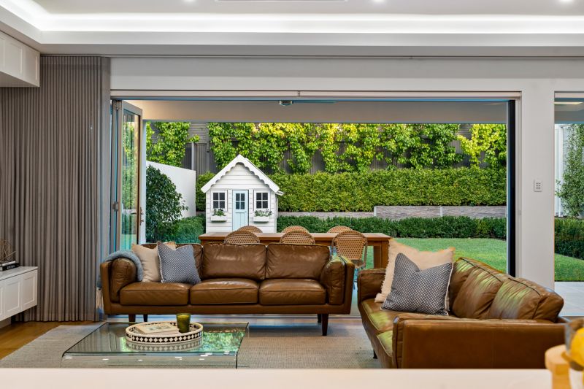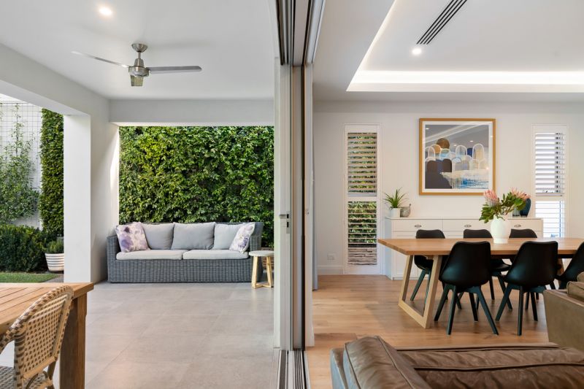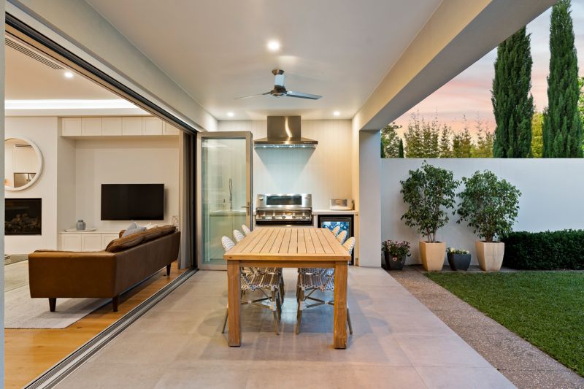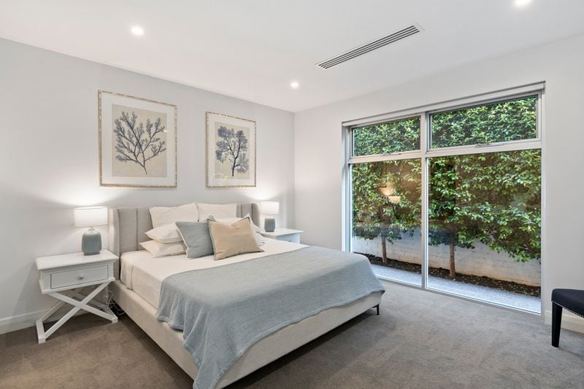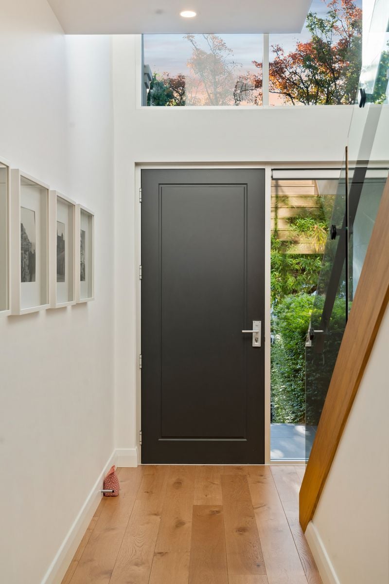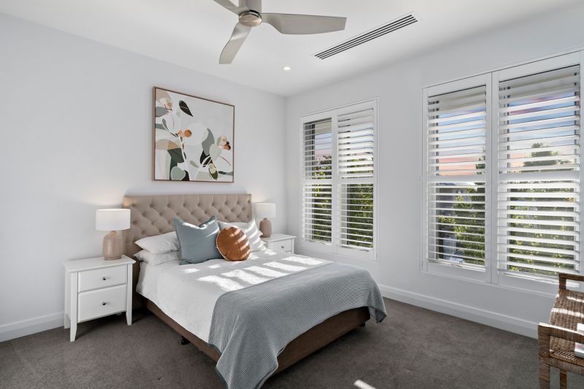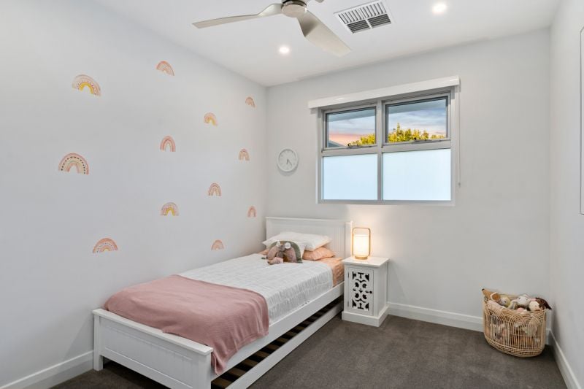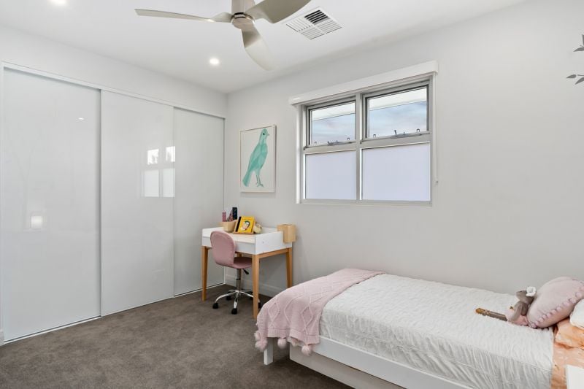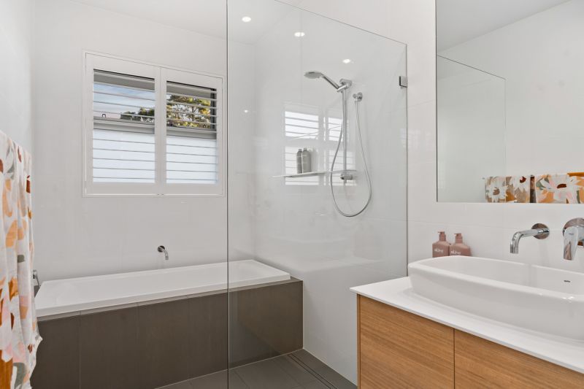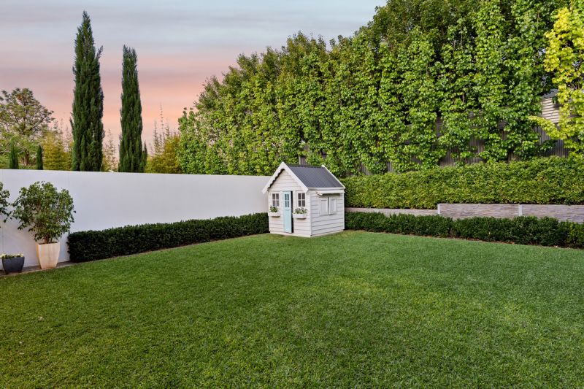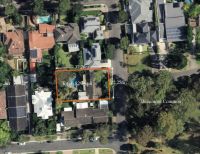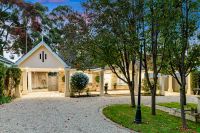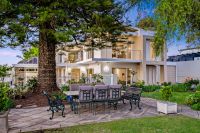6A Fernleigh Avenue, Beaumont
House
Quality design and exquisite attention to detail have created this modern residence that raises the bar in executive family living.
Completed by renowned custom builder Klemm Homes in 2017 to a superior quality, there is nothing more to do, a welcome relief in these times of high building costs and supply shortages.
Spanning across 2 levels, maximising the use of natural light with its high ceiling lines, the home offers ample and flexible accommodation with up to 5 bedrooms. The generous master bedroom, located on the lower-level, features a large walk-in robe and ensuite and a view out to tranquil hedging. Upstairs is a brilliant configuration of up to 4 further bedrooms, whilst retaining the ability to have a separate lounge and a study to cater for families of all sizes and working arrangements. All main bedrooms have built in robes and are serviced by the family bathroom with built-in bath and modern finishes including stone cabinet tops.
Downstairs, the expansive open plan living & dining boasts an architectural coffered ceiling, stunning timber floors and Lopi gas log fireplace. The kitchen design is beautiful and has quality Smeg appliances including a 900mm electric oven with gas cooktop, Caesarstone bench tops and splashback, 2-pack shaker style cupboards, and an extensive walk-in pantry.
Step outside through the bi-folds doors with hidden Centor screens to the undercover alfresco area fitted out with a custom-built outdoor kitchen including hand packed concrete bench top, built-in 5-burner BBQ, rangehood, fridge and sink.
The immaculately presented mature gardens are beautifully landscaped offering plenty of space to entertain and for the children to enjoy.
Ample parking incorporates the double garaging with auto door along with the quality aggregate driveway behind the automatic sliding gate for extra security.
More to love
-Striking entrance hall with expansive void, custom timber staircase and beautiful pendant light
-High ceilings throughout
-Understairs custom built wine cellar and storage
-Timber plantation shutters
-Beautiful spacious laundry
-Downstairs powder room
-Ducted reverse cycle air conditioning & ceiling fans throughout
-Automatic sliding gate plus pedestrian gate access
-Set on 442sqm (approx.) of easily manageable land
- Dual zoned for Linden Park Primary, Burnside Primary and zoned to Glenunga International High School
- Quality private schools nearby
Tucked away in a highly desirable location in Beaumont, and set amongst beautiful parks, reserves and recreational facilities, quality cafe's and boutique shopping at Burnside Village.
Spanning across 2 levels, maximising the use of natural light with its high ceiling lines, the home offers ample and flexible accommodation with up to 5 bedrooms. The generous master bedroom, located on the lower-level, features a large walk-in robe and ensuite and a view out to tranquil hedging. Upstairs is a brilliant configuration of up to 4 further bedrooms, whilst retaining the ability to have a separate lounge and a study to cater for families of all sizes and working arrangements. All main bedrooms have built in robes and are serviced by the family bathroom with built-in bath and modern finishes including stone cabinet tops.
Downstairs, the expansive open plan living & dining boasts an architectural coffered ceiling, stunning timber floors and Lopi gas log fireplace. The kitchen design is beautiful and has quality Smeg appliances including a 900mm electric oven with gas cooktop, Caesarstone bench tops and splashback, 2-pack shaker style cupboards, and an extensive walk-in pantry.
Step outside through the bi-folds doors with hidden Centor screens to the undercover alfresco area fitted out with a custom-built outdoor kitchen including hand packed concrete bench top, built-in 5-burner BBQ, rangehood, fridge and sink.
The immaculately presented mature gardens are beautifully landscaped offering plenty of space to entertain and for the children to enjoy.
Ample parking incorporates the double garaging with auto door along with the quality aggregate driveway behind the automatic sliding gate for extra security.
More to love
-Striking entrance hall with expansive void, custom timber staircase and beautiful pendant light
-High ceilings throughout
-Understairs custom built wine cellar and storage
-Timber plantation shutters
-Beautiful spacious laundry
-Downstairs powder room
-Ducted reverse cycle air conditioning & ceiling fans throughout
-Automatic sliding gate plus pedestrian gate access
-Set on 442sqm (approx.) of easily manageable land
- Dual zoned for Linden Park Primary, Burnside Primary and zoned to Glenunga International High School
- Quality private schools nearby
Tucked away in a highly desirable location in Beaumont, and set amongst beautiful parks, reserves and recreational facilities, quality cafe's and boutique shopping at Burnside Village.

