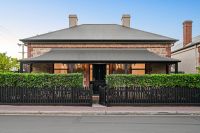53 Frederick Street, Maylands
House
Enchanting single-fronted, return verandah Villa with 4 Bedrooms
Nestled on a picturesque, tree-lined street in Maylands, this Sandstone Villa presents four spacious bedrooms and seamlessly blends historical charm with modern convenience. Ideal for families and those desiring extra space, this standalone villa has been lovingly preserved and carefully updated.
Beyond the sandstone facade, you step into the return hallway with its stunning leadlight windows surrounding the front door, polished timber flooring, arched hallway and high ceilings.
The front of the house features a formal lounge and two generously sized double bedrooms, each adorned with a fireplace and custom-built robes. Each of the three rooms and the hallway has a discreet underfloor storage area. The formal lounge could also be utilized as a bedroom or home office with it's direct access to the front porch.
The main hallway leads to a central living space that effortlessly merges dining, living and kitchen areas with custom cabinetry in both dining and living spaces. Over-sized timber framed doors pull back to transition into a covered outdoor entertaining area. The triple-length carport can easily cater for large parties and gatherings. The modern kitchen has an island bench, stone benchtops, gas cooktop, a Smeg oven and dishwasher.
A sleek, Scandinavian-inspired bathroom will appeal with its subway wall tiles, black fixtures and fittings, plus a floating timber vanity with a fabricated basin and top and heated towel rail. The adjacent laundry provides easy access to the outdoors.
Overlooking the rear garden, the fabulous primary bedroom suite has been designed to ensure privacy and relaxation. The generous-sized room has double French doors for garden access, a modern ensuite bathroom, and a well-appointed walk-in robe.
At the rear of the villa, you will find a detached studio offering a spacious and inviting space equipped with built-in cabinetry and bench seats, making this an ideal spot for socializing with friends and family. Additionally, the studio has a convenient storage room that provides ample room for your belongings.
Features include:
• Underfloor natural insulation to front 3 rooms and hallway
• Heating and cooling throughout
• Detached studio with storage area
• Built-in BBQ and garden shed
• Low-maintenance cottage garden with automated dripper system, including the lawn
• Solar system
• Slimline rainwater tanks – total storage capacity of 2.4 kilolitres
• Double carport with automatic roller door, additional off-street parking for 2 cars
• Provision for rainwater to be connected to the laundry and main bathroom
This charming residence is within easy walking distance of shops, cafes, dining options, public transport, Maurice Clayton Reserve, and Richards Park. A 15-minute stroll takes you to Norwood Foodland and The Avenues Shopping Centres.
The property is zoned for highly regarded schools such as Trinity Gardens Primary, East Adelaide Primary, Adelaide High School, and Adelaide Botanic High School. Also, excellent private schooling options are nearby, including Pembroke College, St. Peters College, Prince Alfred College, St. Ignatius College Junior School, and Mary MacKillop College.
Property Information:
Title Reference: Volume 5126 Folio 751
Council: Norwood, Payneham & St Peters
Council Rates: $2282.95 pa
ES Levy: $231.40 pa
SA Water: $258.40 pq
Year Built: 1910
Beyond the sandstone facade, you step into the return hallway with its stunning leadlight windows surrounding the front door, polished timber flooring, arched hallway and high ceilings.
The front of the house features a formal lounge and two generously sized double bedrooms, each adorned with a fireplace and custom-built robes. Each of the three rooms and the hallway has a discreet underfloor storage area. The formal lounge could also be utilized as a bedroom or home office with it's direct access to the front porch.
The main hallway leads to a central living space that effortlessly merges dining, living and kitchen areas with custom cabinetry in both dining and living spaces. Over-sized timber framed doors pull back to transition into a covered outdoor entertaining area. The triple-length carport can easily cater for large parties and gatherings. The modern kitchen has an island bench, stone benchtops, gas cooktop, a Smeg oven and dishwasher.
A sleek, Scandinavian-inspired bathroom will appeal with its subway wall tiles, black fixtures and fittings, plus a floating timber vanity with a fabricated basin and top and heated towel rail. The adjacent laundry provides easy access to the outdoors.
Overlooking the rear garden, the fabulous primary bedroom suite has been designed to ensure privacy and relaxation. The generous-sized room has double French doors for garden access, a modern ensuite bathroom, and a well-appointed walk-in robe.
At the rear of the villa, you will find a detached studio offering a spacious and inviting space equipped with built-in cabinetry and bench seats, making this an ideal spot for socializing with friends and family. Additionally, the studio has a convenient storage room that provides ample room for your belongings.
Features include:
• Underfloor natural insulation to front 3 rooms and hallway
• Heating and cooling throughout
• Detached studio with storage area
• Built-in BBQ and garden shed
• Low-maintenance cottage garden with automated dripper system, including the lawn
• Solar system
• Slimline rainwater tanks – total storage capacity of 2.4 kilolitres
• Double carport with automatic roller door, additional off-street parking for 2 cars
• Provision for rainwater to be connected to the laundry and main bathroom
This charming residence is within easy walking distance of shops, cafes, dining options, public transport, Maurice Clayton Reserve, and Richards Park. A 15-minute stroll takes you to Norwood Foodland and The Avenues Shopping Centres.
The property is zoned for highly regarded schools such as Trinity Gardens Primary, East Adelaide Primary, Adelaide High School, and Adelaide Botanic High School. Also, excellent private schooling options are nearby, including Pembroke College, St. Peters College, Prince Alfred College, St. Ignatius College Junior School, and Mary MacKillop College.
Property Information:
Title Reference: Volume 5126 Folio 751
Council: Norwood, Payneham & St Peters
Council Rates: $2282.95 pa
ES Levy: $231.40 pa
SA Water: $258.40 pq
Year Built: 1910


























